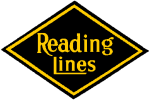It's a New Plan, Stan!
This is the tentative plan for a new layout to replace the one that was destroyed by UPS. Although much of new the layout's features will be quite familiar to regular visitors, I'm taking a new approach from the standpoint of what the layout represents: part of a traction company.
This choice was inspired by the Trenton Princeton Traction Company of New Jersey, the remains of which figured very prominently in my travels while growing up. Incidentally, the Reading scheme is still appropriate because the Reading Company at one point took control of the TPTC. Although passenger service on the traction line ended in 1941, freight service continued along part of it until 1974. Thus I can stick with the same era as I'd chosen for the former layout.
Why a traction company? The idea came to me as I pondered how to justify the significantly sharper curves in this plan: no matter how I juggled scenic features or made mental justifications, it simply didn't fit within the realm of what would be believable-looking. Traction lines are well-known for their sharper curves, as well as abrupt changes in grade.
 While I briefly contemplated modeling a part of the line true to the TPTC, for one
thing it had no tunnels, nor did it have any passenger stations like the one I'd be (re)using. Also, none of the towns along the line looked even vaguely like Naughtright. Thus, out of necessity,
this is a heretofore unknown (i.e. purely fictional) traction company somewhere in central New Jersey that happened to be owned by the Reading Company.
While I briefly contemplated modeling a part of the line true to the TPTC, for one
thing it had no tunnels, nor did it have any passenger stations like the one I'd be (re)using. Also, none of the towns along the line looked even vaguely like Naughtright. Thus, out of necessity,
this is a heretofore unknown (i.e. purely fictional) traction company somewhere in central New Jersey that happened to be owned by the Reading Company.
All things being equal, this layout may be just a touch more realistic than its predecessor. Yes, it means scratchbuilding the motive power—not an issue, and frankly the least of my concerns. What weighs more heavily on me is breathing new life into some of the more heavily-damaged structures (brass is not the easiest material to repair). It also means making some radical changes to a few of them, plus omitting the Franklin Five and Dime altogether—it simply ate up too much real estate. The farm had to go for the same reason, although I may be able to squeeze in the farmhouse and possibly the tractor shed, just to create the sense there's a farm out yonder, beyond the confines of the layout.
At 12 by 24 inches, the new layout will be considerably smaller than its predecessor. One of several reasons for this is that it will allow me to fit it into a carrying case, thus avoiding the necessity of costly—and potentially risky—shipping. I've learned my lesson!
Over time this website will grow along with the layout, as it had before, with regular (although less frequent) updates, while all pre-existing content will remain intact. Despite far less free time than I used to have, the layout may progress more quickly than before, since most of the structures are done—or virtually so.
If you've arrived at my website for the first time, the next logical place to go would be the original plan page for some background into the current project. Enjoy your visit! Also feel free to contact me with questions or comments, and be sure to visit my Z scale blog, as well as all of my other modeling websites and blogs.
Copyright © 2007-2013 by David K. Smith. All Rights Reserved.
