
Landsend Farm, Part 1 of 8: Overview
The idea behind Landsend Farm was to depict something of a classic Northeastern farm—if there is such a thing (it exists in my mind's eye, if nowhere else). As for its potentially awkward proximity to the gorge, this actually reflects a place I'd visited many years ago. While driving through seemingly endless, nearly flat farmland, I was startled to suddenly come upon a rugged rocky gorge, complete with waterfall, behind a band of trees.
By the time I began work on this project, there were enough Z scale barn and house kits available that I didn't have to worry about taking the time to scratchbuild anything except perhaps some of the detail elements. Indeed, there's a veritable cornucopia of farm paraphernalia available these days. Consider: GCLaser, Baz Models, Nansen Street Models, Miller Engineering and Mountaineer Precision Products all make barn kits (although MPP has dropped their Z scale line). For houses, there's GCLaser, Nansen Street, Animek and Fannocreek.
Details are relatively plentiful as well. There are two sources of silos, GCLaser and Nansen Street; two makers of windmill kits, Nansen Street and 3RWorks; and two types of etched metal corn, Micron Art (includes a corn crib) and miniTec; plus fencing galore from Baz, GCLaser, Miller Engineering, 1zu220-Modelle and others; GCLaser even makes a doghouse. Preiser and Merten (much improved quality these days) provide plenty of farm animals. But, unfortunately there's not much in the way of farm equipment. Nansen Street has a crude metal tractor and hay wagon; MZZ has a few gorgeous tractors that are also European and expensive; MakeMyModel makes a barely-adequate pickup; Micron Art produces a number of Model T vehicles that, with some effort, could be adapted for farm duty (assuming an earlier modeling era); and 1zu220-Modelle and RSLaserkit offer horse-drawn carts. But nowhere can one find essentials such as plows, thrashers and other items readily available in N scale.
In the end, I went with GCLaser barn kit #54283 and farmhouse kit #5346. Aesthetically they were the closest to my target, although they're larger than I'd have preferred (the barn is bigger than the theater, and the house is larger than the hotel). I made my choices just prior to starting the scenery, so that I could design the terrain around the farm. Good thing, too, as the farm was going to need much more real estate than originally planned: not only did I end up with larger structures than I'd had in mind, but I also had a head filled to overflowing with detailing ideas. For example...
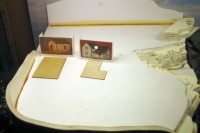
This is the "blank slate" upon which Landsend Farm will be developed.
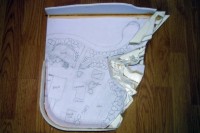
The plan is sketched out in pencil on the access panel base.
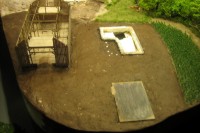
After installing foundations for the main buildings, terrain is added.
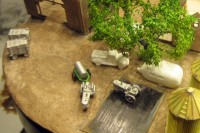
As the buildings are completed, the placement of details is worked out.
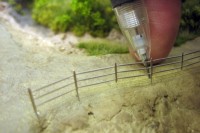
Some details, such as the fence, require careful planning.
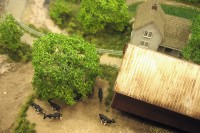
Although detailing can continue for a long time, the farm is essentially done.
- outbuildings—tractor shed, chicken coop, dog house, etc.
- driveway with bridge over Auger Creek
- family cemetery with stone fence
- hedgerow with small stream
- planted field
- pond
And that's just off the top of my head; as the project progresses, I imagine that I'll come up with many more items I'll want to cram into the space—although I could foresee having five pounds of farm stuff to fit in a three-pound plot of land. At least some of the detail items I'd like to add won't take up much space—for instance, an ancient, rusted Model T sitting in the weeds; a trough for the cows; and a swing in a tree, just to name a few.
Some of the outbuildings were already taken care of, more or less. Either the Micro-Trains lineside tool shed or RSLaserKits Paul's Repair might be a good candidate to convert into a tractor shed, and—in perhaps the strangest transmutation—the RSLaserKit Bunkhouse might become a chicken coop. But I may have to scratchbuild my own silo, though—GCLaser's is too big, and Nansen Street's one-piece casting is a bit crude.
Alas, as I got down to the task at hand, I quickly saw a few of my ideas melt away. There was certainly not going be enough room for a hedgerow, much less one with a small stream; as it was, there'd be just enough room for a token fringe of planted field. The silo might have to go, although I might still be able to work in a corn crib.
As one might be able to tell, there was much cogitation involved in this project; the better part of a day was spent just scribbling on the access panel with a pencil. One challenge was placing the structures such that the most interesting parts faced the viewer, but without violating their logical arrangement. And, in the process of designing the area, I noticed that some old habits are hard to break: I kept drawing N scale width roads!
Well, enough yacking—let's get cracking...
Copyright © 2007-2013 by David K. Smith. All Rights Reserved.