The Deck
Of all the elements of the house with which I've struggled, the deck was the toughest nut to crack. I'd even entertained the idea—briefly—of building a deck on the roof! One of my first deck designs was a C-shaped affair (below left) that wrapped around a stand of trees.
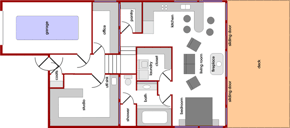
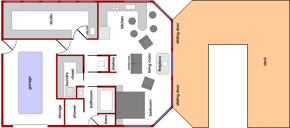
When one of the trees was blown down in a storm, the deck design went into limbo, and for many house plan iterations to follow it remained a plain rectangle (above right).
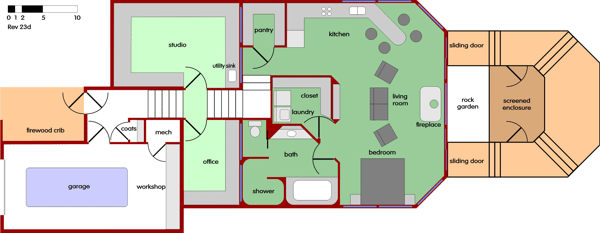
After I'd developed a three-level house plan, the deck became a three-level oval (above), in the center of which I'd have a small rock garden and a screened enclosure. However, after I'd thought about it, I realized the screened enclosure would block The View from the living room, and that was unacceptable.
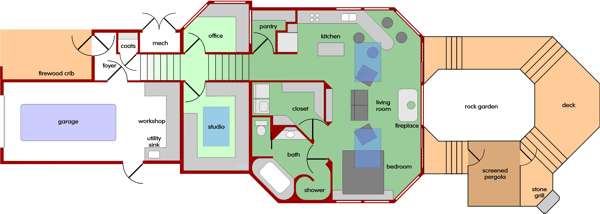
So, I moved the screened enclosure to one side (above); the enlarged garden would include a small stand of trees. This is the version that made it to the blueprints. However, owing to my foundation blunders, I scrapped the whole thing and, after the foundation was done and days before the deck footings were to be poured, I completely redesigned it. The off-axis angle and greater height of the foundation inspired a new asymmetrical three-level design with increased height differences between the levels (although my knee may make me regret this decision).
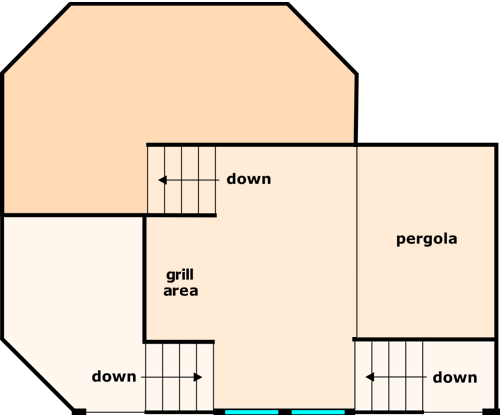
The plan view above is oriented with the house at the bottom. The living space has two sliding glass doors: on the left is a small, high seating area, with steps down to the main level; on the right, the door opens onto a landing with steps down. The deck's main level has a cooking area to the left, a pergola (a covered area) to the right, and steps down to the lower seating area. Structurally the deck is quite complex, requiring 21 footings.
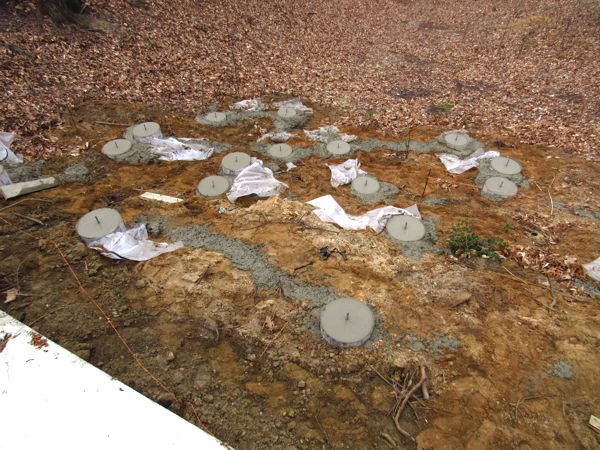
The isometric sketch below illustrates its levels in 3D space. Each level is separated from the next by between three and four feet.
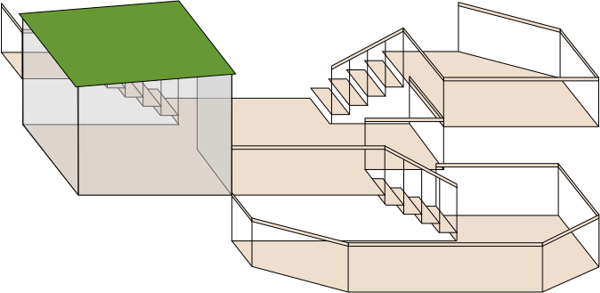
The finished deck may or may not not look exactly as shown.
