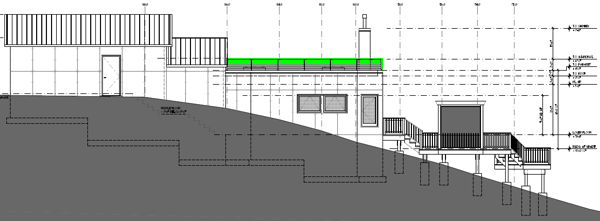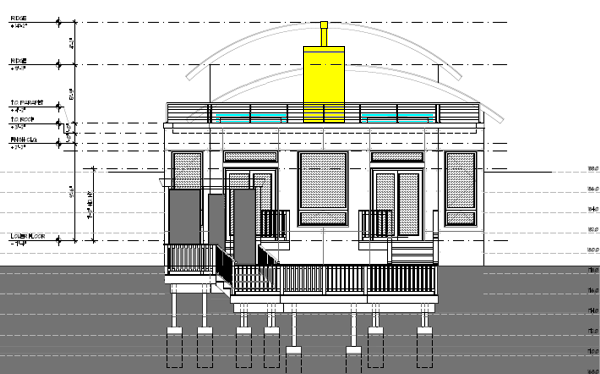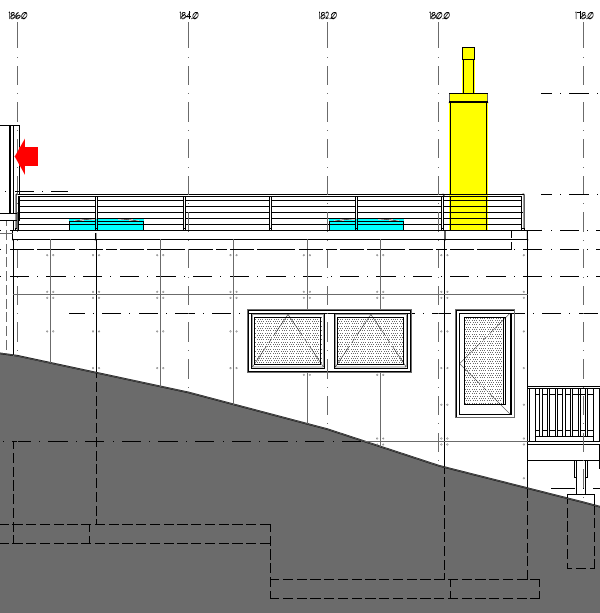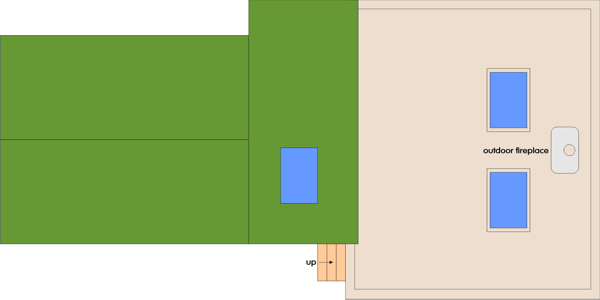Pulling Out All the Stops
Midway through its design, the house was rather different from what it's like now: there was a version where, with encouragement from my architect, I went way over the top (literally as well as figuratively). While no bigger than what I built, it was more elaborate.

This version of the house was made entirely from poured concrete, save for the middle- and upper-level roofs, with the most noteworthy feature being a rooftop garden covering the entire living level (highlighted in green, above). Designed to support almost two feet of soil where I'd plant flower and vegetable gardens, shrubs, and even some small trees, it also had its own deck (not shown), while the living space had a pair of skylights that protruded up through the gardens like glass sculptures (highlighted in aqua, below).

The tall chimney enclosure (highlighted in yellow) contained an integrated grill for the deck, all cast as part of the entire monolithic concrete structure. Access would have been via a set of stairs off one corner (not shown); plus, the space between the second level and its roof was earmarked for a storage area for gardening tools (red arrow).

Ultimately this concept was doomed due to the cost, which should have come as no surprise since an enormous amount of custom-fabricated steel-reinforced concrete was required. With an initial estimate of around a quarter of a million for the concrete work alone, it was obviously out of the question, but it was still fun to dream about.

