Room by Room: Master Bedroom
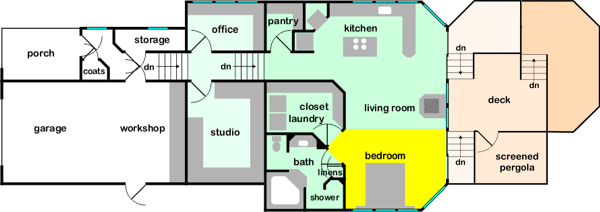
The bedroom is contiguous with the living room and kitchen, and the bed is a permanent, integral part of the house structure. Some people are a little weirded out by that, while others grok the concept. The core purpose for the design is that I'll wake up and live within a single space that celebrates The View every day.
The platform-style bed frame began on 25 August 2016 in the same manner as the kitchen cabinets and island, with pressure-treated 2x6s anchored to the floor.
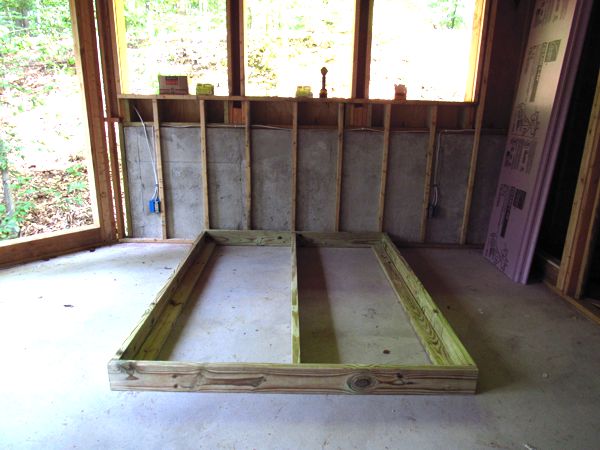
The headboard is structurally part of the wall behind the bed, framed out with 2x3s and 2x4s; its shape mirrors that of the living space turned on its side. The angled part at the bottom will meet the top of the mattress and create a "nest" for pillows so one can comfortably sit up in bed and read or watch videos.
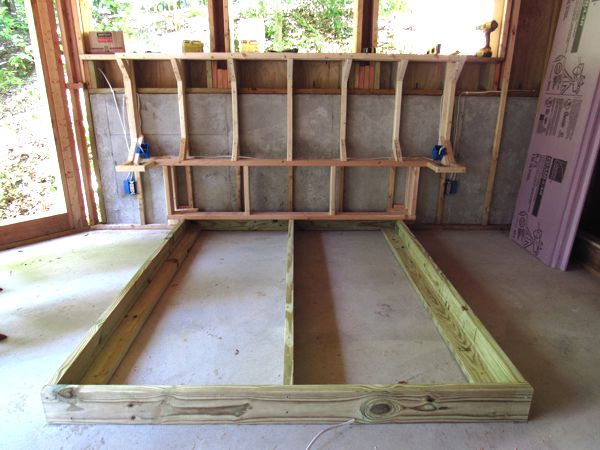
The angled part at the top will house a pair of small built-in recessed LED units that will serve as reading lights.
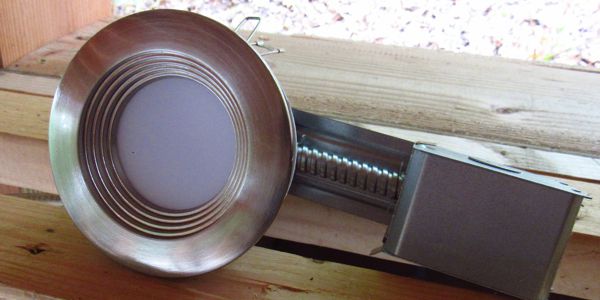
The horizontal extensions at the bottom on either side are tiny floating end tables that will have drawers mounted on the underside. (Correction: may have drawers; the jury is still out on this.)
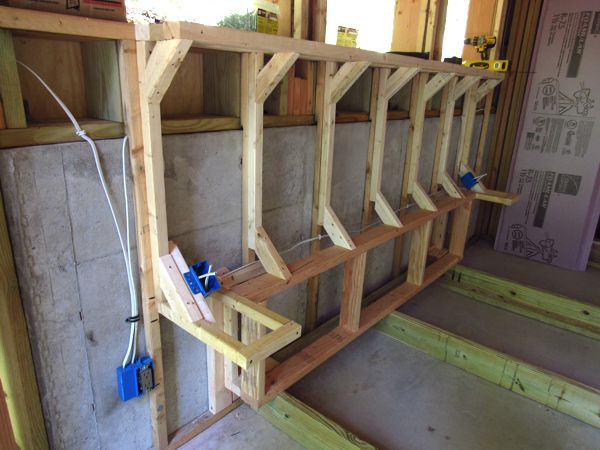
A pair of dimmers control the lights. (Although I'm single, I don't discount the possibility of having an overnight guest someday. She'll have to really like cats...)
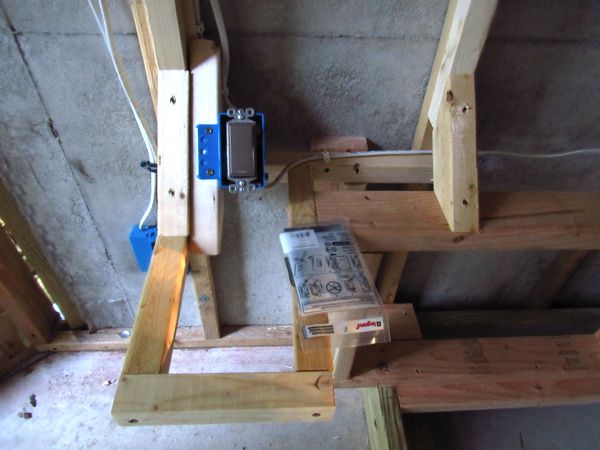
The bed platform was finished on 2 January 2019, and the ceiling was sheetrocked one month later.
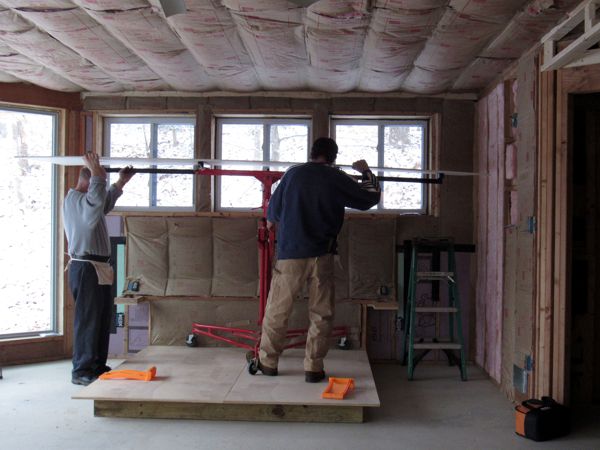
The mattress was temporarily dropped in place on 9 May 2019.
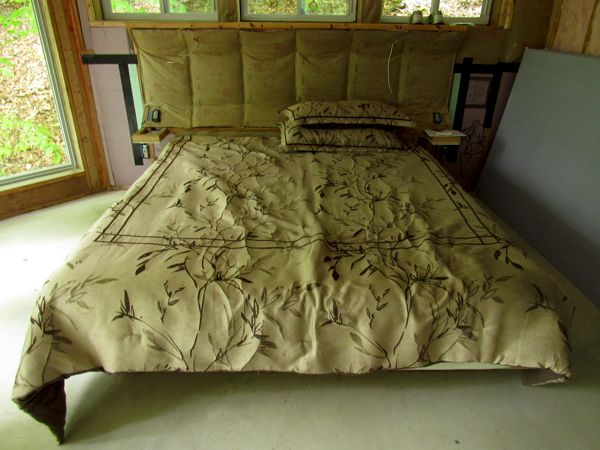
The headboard was finished on 30 July 2019 after two days of work.
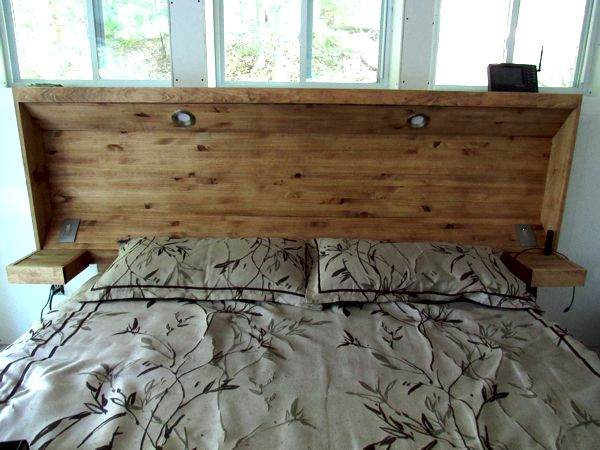
Good luck to whoever acquires this house after I'm gone and decides they don't want the bed in the living space: the platform is very firmly anchored to the flooróbefore the floor tile went down, mindóand the headboard is likewise secured directly to the foundation wall. Removing the bed means tearing everything out right down to the concrete!
