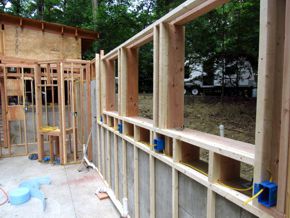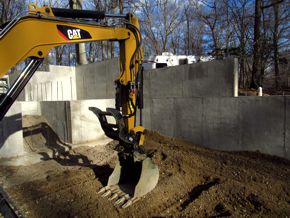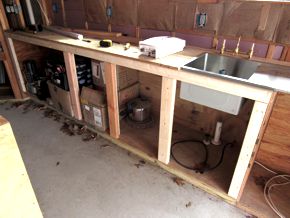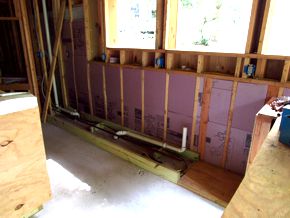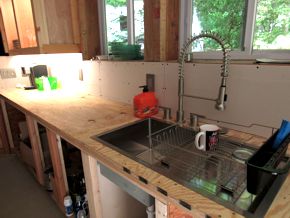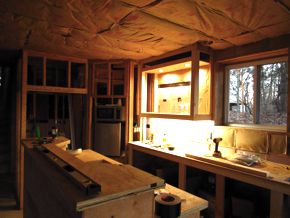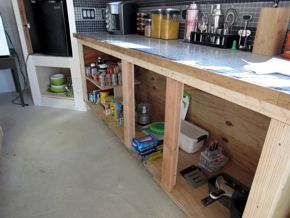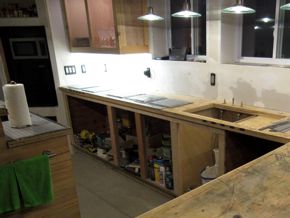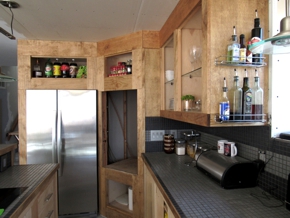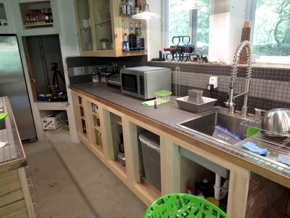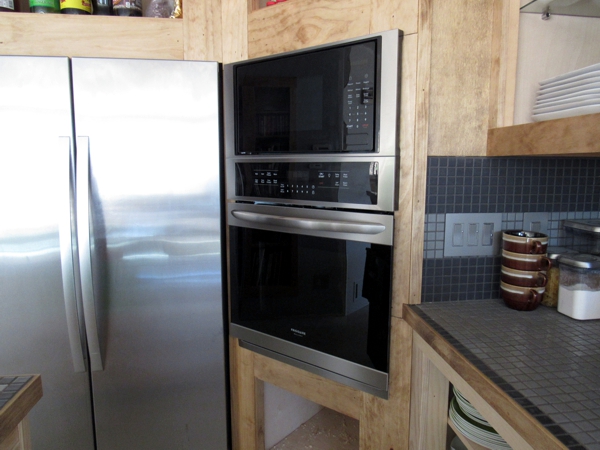Room by Room: Kitchen
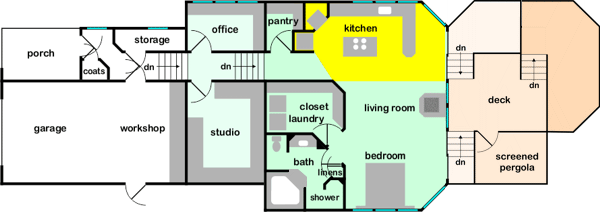
The kitchen went through countless revisions during the house design, then nearly as many again throughout construction. Indeed, it has kept changing—albeit in ever more subtle ways—right up to the near-present. If you said I was making it up as I went along, you wouldn't be wrong.
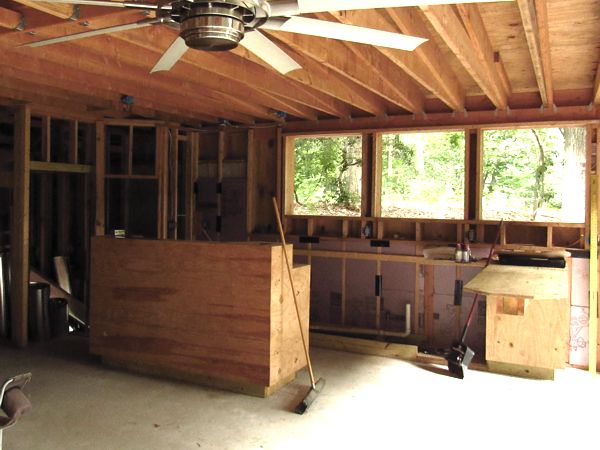
Ultimately, one of the ironies of the kitchen design is that it's actually larger than it needs to be: I've got roughly twice the counter space and four times the cabinet space as I realistically require. Part of this is due to the fact that things look different on paper than they do in real life. But the bigger reason is that the changes I've made along the way, particularly with the floating breakfast bar, utilize the space more efficiently. Yet another reason is that I've become accustomed to life in smaller spaces. I suppose it's better to have too much than not enough, and it might come in handy on the occasion I do any entertaining, even though I'm not that social—indeed, I wasn't going to bother with a dishwasher until I thought about such things.
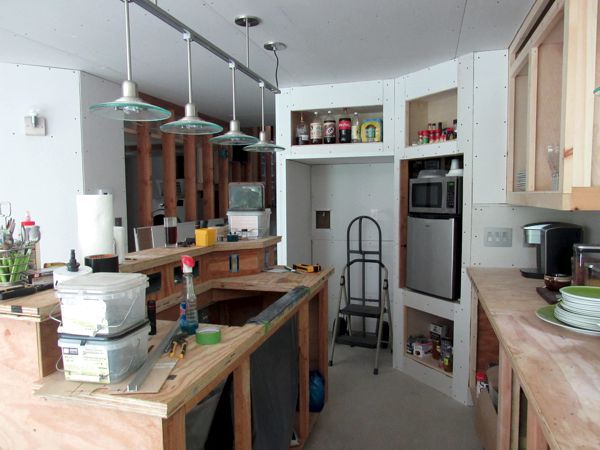
A few interesting details... the countertops are several inches higher than the norm. I'm relatively tall, so I set the height to be comfortable for me. Consequently, the dishwasher is up on a shallow pedestal. Also, the kitchen has its own water heater. It's much more efficient to heat the water locally with a small on-demand unit rather than use the monster heater in the bathroom and send the hot water across the width of the house.
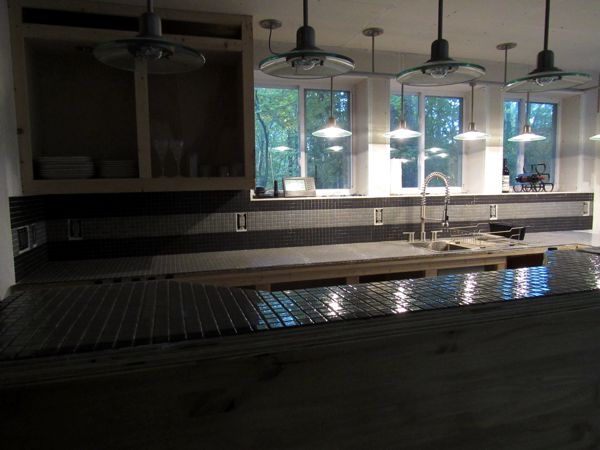
Countertops were completed mid-November 2018 (above), and later that month the china cabinet got its shelves (below).
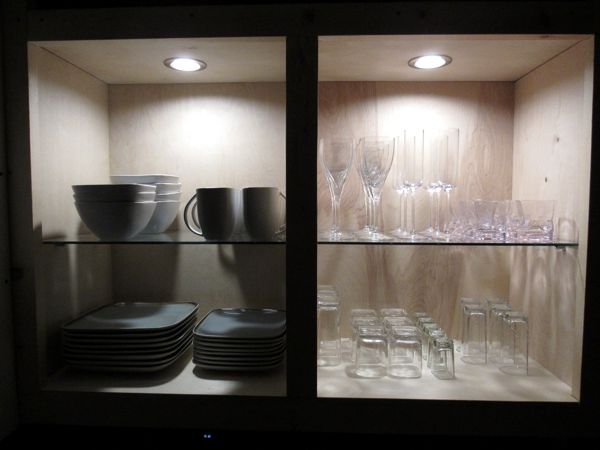
Kitchen Timelapse
Hover over the images for the dates.
