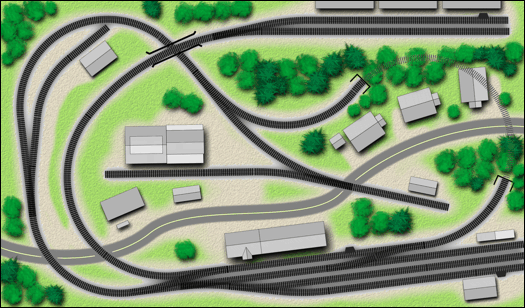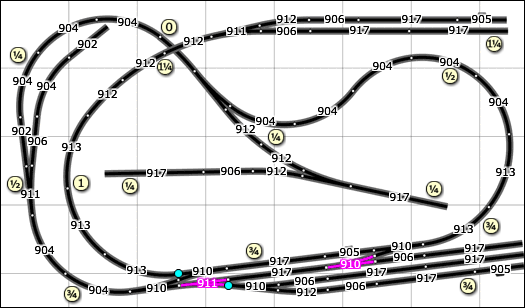Southern New Jersey

Geared for operators who enjoy switching challenges, this plan has a lot to offer in a small space—including a branchline, a small yard, and loads of industries, all surrounding a tiny suburban town. A set of building flats along the back helps to save space. While it has grades and tunnels, it has no cut track pieces, so it will be relatively easy to build.
Notes on operation: This layout can support one continuously-running train plus a switcher working the yard and branchline at the same time, assuming insulators were added where the branchline meets the main; the second locomotive could be stored in the yard on an isolated siding as needed. DCC would make the operation of two trains much easier. The layout can also be operated point-to-point, with trains originating in the yard, lower right, following the mainline up to the industries, top right, without using any trackage twice!

|
PLAN OVERVIEW LEGEND
TUTORIALS |
TRACK PARTS LIST |
NOTES
The 2 #902 and 9 #912 curved sections required come with the switches.
This layout can be built using Märklin track or Rokuhan track. Because of the design of Märklin and Rokuhan switches, there are no limitations on where remote-control switches can be used.
Download AnyRail source file (right-click and choose Save Target As...)
Don't have AnyRail? Give it a test drive for free.
Copyright © 2007-2013 by David K. Smith. All Rights Reserved.
