
Four Square Inches: Evolution of a Scene
Here's a very long photo-essay about a tiny patch of layout that's changed so often and so dramatically that I could not have predicted its final form. It's the space between the coal trestle and the front edge of the layout.
Once upon a time, the plan included two sidings, facing in opposite directions and crossing each other (patterned after a pair of real sidings in the town were I grew up). One was for a coal trestle, the other a small freight station. As I began tracklaying, however, I soon discovered that there was not enough space for two turnouts and a crossing, and since a coal trestle was the far more interesting feature, the other track was eliminated.
For a long time I'd intended the area around the coal trestle to simply be abandoned property. But things began to change when I decided to add a lumber yard between the coal trestle and the river; I saw an opportunity to fill the area with the detritus of the lumber business, as was the case in two places in my hometown.
At first the land was to simply slope down toward the lumber yard, and be full of weeds and building materials. Then I decided to add some interest by making a gravel storage area. This was fine until I suddenly decided to relocate the diner to where the lumber shed was being installed, at which point I tore out the gravel piles and moved the lumber shed there instead.
The lumber shed posed a small problem owing to the slope. So, I built a retaining wall from the same material I used for the area behind the diner: cast resin N scale stacked tie wall. To adapt the material for use in Z scale, I sliced it apart vertically alongside each joint, narrowed the sections to the approximate width of Z scale ties, then bonded them back together. (One of the images below shows the wall assembly from the back, so you can see how it was done.)
Meanwhile, I became dissatisfied with the trees around the coal trestle, and in August 2009 I tore them all out. Then a few days later I yanked the cinderblock stacks from under the coal trestle. These were replaced with weeds, grass, and stacks of pallets, lumber and other junk.
The changes kept coming. Eventually I scrapped plans for the lumber shed when I decided to graft two structures together to make one large new main building, which was oriented such that the extension (part of the very first kit I was going to use) sat in the area of the lumber shed.
The scene was finally finished, over two years after it was begun, looking nothing like it was originally envisioned—although completely satisfactory, nonetheless. Indeed, in some ways it exceeded expectations, although I still miss having a large lumber shed. Ah, well, perhaps on the next layout...
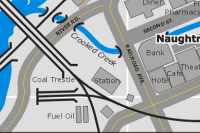
Originally, two sidings are planned to occupy the space in front of the station.
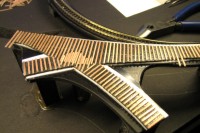
As tracklaying begins, having two sidings turns out to be impractical.
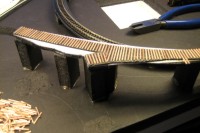
The trackwork is reconfigured for just one siding.
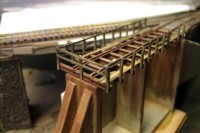
The coal trestle is finished relatively early in the layout's construction.
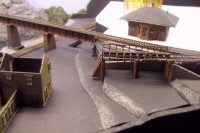
The addition of the lumber yard changes how the surrounding area will appear.
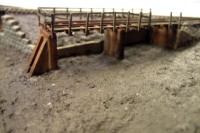
Earth is added around the coal trestle to prepare it for the lumber yard.
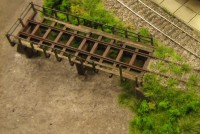
The fresh new earth slope starts to get vegetation.
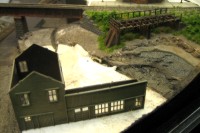
The earth is mostly torn back out as the position of the main building changes.
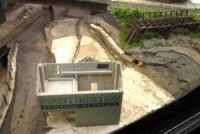
The building and its elevation are both changed, requiring a new retaining wall.
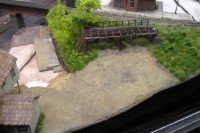
A new earth slope is added after the new lumber yard building is installed.
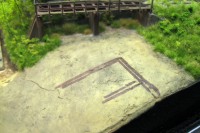
The newly-added earth is marked for a gravel storage area.
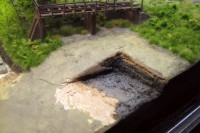
The earth is chopped back to make room for the retaining walls.
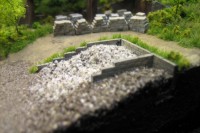
Retaining walls are built and installed, and gravel piles added.
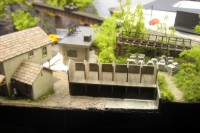
The gravel piles are promptly torn back out to make room for the lumber shed.
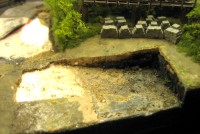
The retaining walls built for the gravel piles are torn out.
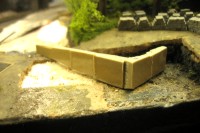
A modified stacked-tie retaining wall is built to replace the gravel pile walls.
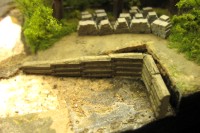
The new retaining wall is installed at a different angle from the gravel pile.
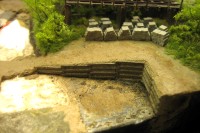
The earth is filled in around the new retaining wall.
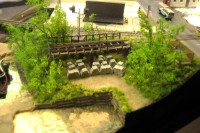
Vegetation is added to finish the wall area surrounding the lumber shed.
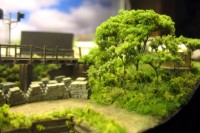
After tearing out all of the trees, new ones are added temporarily to evaluate.
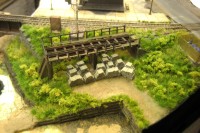
The new trees are removed and the area is now down to just weeds.
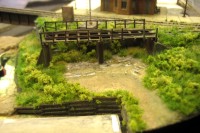
Then the cinderblock stacks are yanked from under the coal trestle.
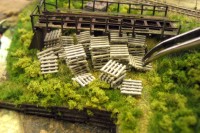
Piles of pallets are positioned under and around the coal trestle.
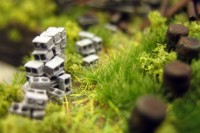
Cinderblocks, rusty pipes and other junk are added to complete the scene.
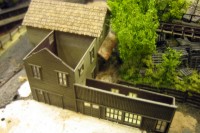
The shed that replaced the gravel pile is replaced with a larger main building.
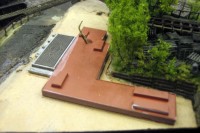
The foundation for the new main building is installed.
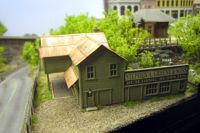
The scene nears completion more than two years after it was begun.
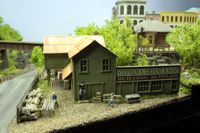
26 September 2010 marks the end of the evolution of this scene.
Copyright © 2007-2013 by David K. Smith. All Rights Reserved.