
Stephen A. Greene & Sons Building Supply, Part 1 of 6: Introduction
This is a story about one of the more colorful projects on the layout—colorful in terms of the many revisions it's endured. The project began in April of 2008, and is still receiving its finishing touches today. Follow along as the project evolved over the course of a year and a half...
The release of the Nail Brothers Salvage kit, coincidentally coupled with some revisions in the layout plan, stirred a long-standing desire to model a lumber yard. Locating it right in front of the coal trestle was ideal: coal trestles are frequently part of old lumber yards in the Northeast; there were two competing lumber yards in the same town where I grew up, just a few blocks from each other, both of which had coal trestles. One of them is shown at right.
Although the project got started quickly enough, it promptly stalled, mostly due to the awkward shape of the Nail Brothers structure. Subsequently, the release of Lew Skroo's Hardware kit renewed the project, as that building was much better suited for the space. I very nearly had that version complete and installed.
Then Dot's Diner moved in next door, and the space was rearranged; an area reserved for a gravel pile became the new spot for the lumber shed. But revisions didn't stop there; later, the diner was moved back out, and so the overall space for the business became much larger than it was at the outset of the project. This unexpectedly bigger chunk of real estate ultimately inspired a new approach to the project: combining both Nail Brothers and Lew Skroo's into one large building complex.
Both buildings would be modified for the final bash—all of the patching and cobbling only helped add to the flavor of a business that would have physically grown over the years. I regretted losing the space for a large lumber shed, but as compensation I was able to include a detail that I'd wanted to model for years: a weigh scale!
In Part 2 I'll detail how these kits were bashed to become a burgeoning building supply business.
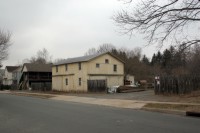
This is one of two competing lumber yards in the town where I grew up.
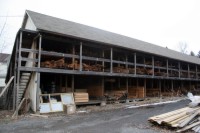
A typical lumber shed is open along one side and may be one or two stories tall.
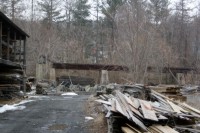
At the back of this property is an old coal trestle, which is quite common.
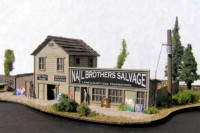
The Nail Brothers Salvage kit was the original choice for the main building.
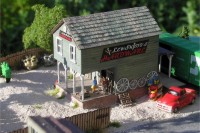
Lew Skroo's Hardware kit was later chosen as a replacement.
Copyright © 2007-2013 by David K. Smith. All Rights Reserved.
Robert Ray/BAZ Models product photos used with permission.