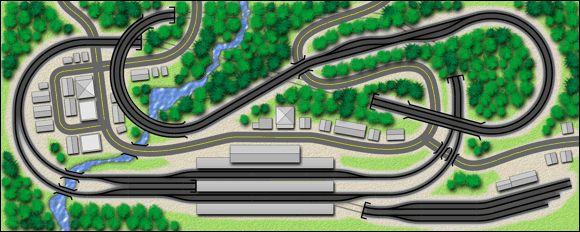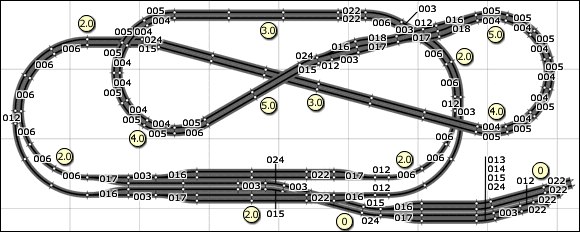 Track Plans: 10. The Kitchen Sink Track Plans: 10. The Kitchen Sink
This one's got it all: a healthy double-track mainline, an enormous passenger terminal, a coach yard that plunges under the elevated passenger platforms, large dramatic curves
with impressive bridges, and even a double-crossover between the two separate mainline loops. There probably won't be many modelers who'll
want to build a beast like this, but it does serve as an example of how far you can take T Gauge, thanks to the comprehensive track assortment. Be prepared to do a lot of wiring, as well as buy a lot of stuff: this plan makes use of just about every piece of track
(at the time of its design) Eishindo makes!

PARTS REQUIRED
13 X R-003 60mm straight
13 X R-004 120mm 30º curve
14 X R-005 132.5mm 30º curve
13 X R-006 145mm 30º curve
7 X R-012 30mm straight
1 X R-013 120mm 15º curve
1 X R-014 132.5mm 15º curve
5 X R-015 145mm 15º curve
6 X R-016 90mm left manual switch
1 X R-018L 90mm S-curve left
1 X R-018R 90mm S-curve right
10 X R-022 60mm straight power feeder
44 X R-023 120mm straight
5 X R-024 157.5mm 15º curve radius
12 X R-025 157.5mm 30º curve radius |
DIMENSIONS
50" X 20"
127cm X 51cm
Plan gridlines are on 6" centers
 elevation in centimeters elevation in centimeters
NOTE: Unmarked straight parts are R-023, and unmarked curved parts are R-025. |

Previous | Index | Next
Copyright © 2008-2012 by David K. Smith. All Rights Reserved.
Images and content from other sources are copyrighted by their respective owners and are used here by permission. |

