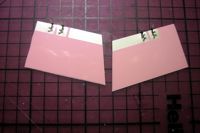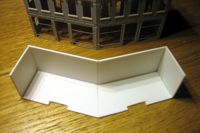
Franklin's Five and Dime, Part 2 of 2: Interior
Given its size, location and many large open windows, Franklin's needed an interior. I could have taken the easy way out and just filled the windows with faux window dressing, but I'd done that in every other building, and I felt at least one structure deserved a detailed interior.
Detailing was actually made easy by the availability of business furniture from Luetke Modellbahn. The store shelves and checkout counters they make would do nicely to fill out an old five and dime. Meanwhile, the store needed bright fluorescent lighting, and the experimenter's kit from Miller Engineering filled that bill.
The interior is a separate structure of its own, over which the building shell simply drops. The interior assembly consists of floor, side and back walls, and ceiling, with no front. My first order of business was to cut the lighting panels, as these would dictate how the back walls would be designed owing to the electrical connections. Next, I made the side and back walls from sheet styrene, and attached these to a styrene floor.
This project was last updated on 7 September 2010. More as it happens.

A pair of lighting panels are cut to fit the building interior.

The interior shell is assembled from sheet styrene to fit the lighting panels.
Copyright © 2007-2013 by David K. Smith. All Rights Reserved.