
Emma's Cafe
I'll confess that I was hooked from the beginning by Miller Engineering's glittering "handful of street" (right). Had it suited the space, I would have replicated it almost as-is. But this was neither practical nor desirable, as it wouldn't demonstrate much originality on my part. At any rate, one of the buildings in the photo sports a neon CAFE sign, which inspired me to model a small restaurant.
But it was to be a very long and winding road for Emma's. After residing in several different buildings and being moved amongst several different locations, Emma's wound up in the first floor of the Gilmor Hotel. But in mid-2010, Naughtright endured one of many major revisions, and as a consequence Emma's status as a standalone structure was resurrected.
Alas, the structure as it appears in the third photo at right was dismantled, and became more fodder in the leftover scraps drawer. Thus it had to arise like a phoenix out of the detritus to be reborn.
I took every possible advantage of the reconstruction that I could, particularly since I'd originally purchased two kits. The front of the building was heavily redesigned. In addition to shortening it to two stories, I included two identical round-top windows for the second floor, mostly because I didn't like the appearance of the original double-arch window on the left.
Since the side walls had to be cut down to two stories from the bottom up instead of the top down (owing to the vertical spacing of the windows), I used this as a means to swap the walls, because the one with more windows was unfortunately the one facing the firehouse. So, by removing the third floor windows, I was able to graft the tops of the opposite walls to one another. The last wall to complete was the back, which needed a cap strip grafted to the top. (The popup images at right have lines indicating the joints.)
Because of all this swapping and grafting, all of the original wall sections had to be separated at the fold lines; they then had to be reassembled by mounting them in a jig and soldering them back together. It seemed like a lot of work for such a small building, but it was satisfying to get exactly what I'd wanted; plus, the building is now completely unique to the scale.
As per usual, the next step was to make a new roof from styrene. First, strip stock was bonded along the top edges of the walls; then sheet stock was bonded to the strips. A slot was left in the roof behind the cornice for the neon CAFE sign. Finally, a new cornice was fabricated from layers of styrene and brass scraps.
After a vinegar bath, finishing began with a base coat of medium grey primer. As I wanted this color for the windows and cornice, I masked them off with painter's tape, then applied a coat of Krylon Suede. This was followed by an overspray of dark brown to create subtle color variations. Finally, I brush-painted the wall caps, the roof, and the bricks over the front windows.
Later I decided I didn't like some of the finish effects—the bricks over the front windows looked cartoonish, and the whole building was generally too dark—so I pretty much repainted the whole thing, although I stuck with the general color scheme. Afterward, I painted, installed and glazed the windows and front door.
The next step is to create a small canopy over the entrance, with the restaurant name emblazoned on the end. That will finish the building; but the scene is just getting started, as the evolution of the cafe took an interesting new twist...
Not long ago, as I was fleshing out the center of town, I felt as if the space behind Emma's needed a little building of some sort—a laundromat, tailor, newsstand, whatever—but that's completely changed. I'd turned the layout around to work on the property surrounding the abandoned factory, and I started staring at the space behind Emma's from that rare perspective. At the same time, in my peripheral vision I caught a glimpse of the bunch of trees intended for the now-defunct cemetery, and I put them together.
The result: a cozy little al fresco dining area behind the building. Inspiration came partly from Paganini Ristorante, a favorite haunt of mine in Doylestown, PA, which is on an intersection in the middle of town, with an outdoor dining area tucked right into the corner. It will definitely be one of those little details that gets "discovered" as people study the layout.
They will also discover a patio made from laser-cut tiling from a TownBuilder System kit, tables and chairs from Stonebridge Models, and an etched brass fence cobbled together from New Orleans balconies made by Micron Art.
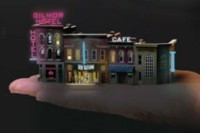
Inspiration for the cafe started with this street scene by Miller Engineering.
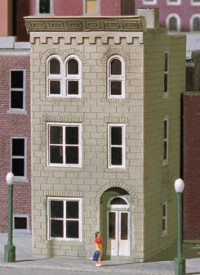
Emma's is bashed from this Miller Engineering townhouse kit.
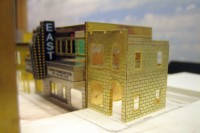
An earlier version of the cafe was smaller and simpler.
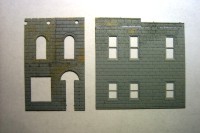
The revised version has a new window arrangement on the front and side walls.
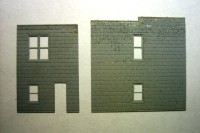
The opposite side and back walls are cut down from three stories to two.
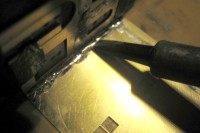
Wall assemblies are soldered together in a jig to hold them at right angles.
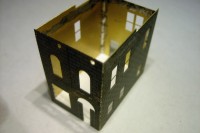
The completed shell is ready to be cleaned up and detailed.
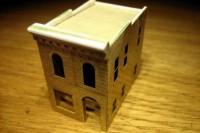
With a new cornice and sloped roof, the building is ready for painting.
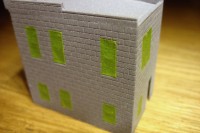
After priming the shell with grey primer, the windows are masked off.
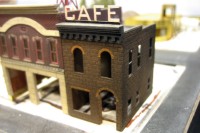
Detail painting includes the wall caps, roof and brick accents on the front wall.
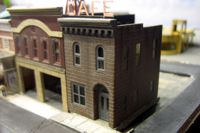
After repainting the building, the door and windows are installed and glazed.
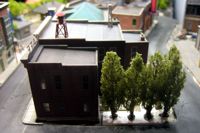
A row of trees is added to enclose an outdoor dining area in the back.
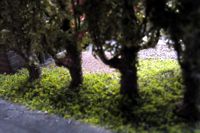
A patio is installed and the scenery filled in around it.
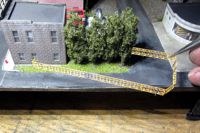
Etched brass fencing is soldered together to surround the property.
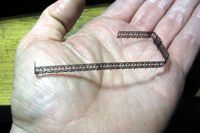
The completed brass fence is sprayed flat black before installation.
Copyright © 2007-2013 by
David K. Smith. All Rights Reserved.
Miller Engineering product photos used with permission.