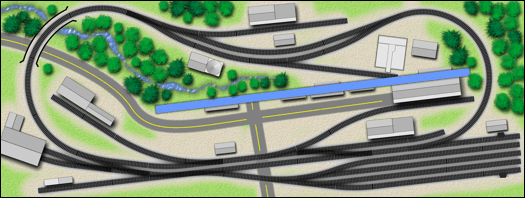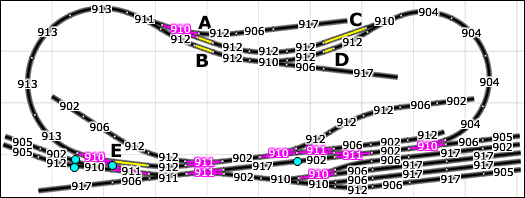Aberdeen & Rockfish

The Aberdeen & Rockfish is an adaptation of an N scale plan I helped develop for a modeler, and it has proved to be very popular. The optional double-sided backdrop allows the town—rendered mostly as flats—to be visually separated from the more rural side.
Notes on operation: This layout can support one continuously-running train, plus a switcher working the yard at the same time, assuming appropriate insulators are added as shown in the parts plan below. The engine house, lower left, can store the two engines on isolated tracks. DCC would make the operation of two trains much easier.

|
PLAN OVERVIEW LEGEND TUTORIALS NOTES |
TRACK PARTS LIST CUT TRACK PIECES |
Download AnyRail source file (right-click and choose Save Target As...)
Don't have AnyRail? Give it a test drive for free.
Copyright © 2007-2013 by David K. Smith. All Rights Reserved.
