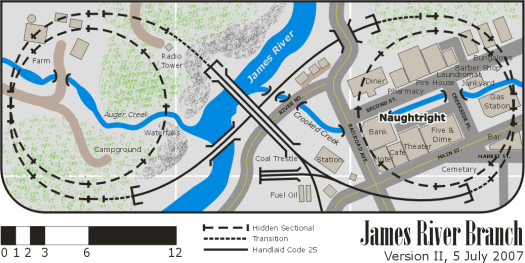
Revised Plan
When I went back to the (virtual) drawing board, I stuck with the original track plan concept: a figure eight with a helix at each end. I've used variations of this design before and always liked it; the helixes create more dramatic grade differences, extend the run, and hide the whole train for relatively long periods of time.
To get the layout dimensions down to a bare minimum, I opted for the horrendously-tight 5-3/4 inch radius Märklin sectional track. My experiences with flex track moved me in this direction for the hidden portions of the line—sectional track is much easier to work with for tight radii. Before I could settle on this approach, however, I ran a quick test to be sure my rolling stock could negotiate such tight curves, and to my surprise there were no problems.
Once I had the track plan established, I simply wrapped the layout perimeter around it; the result was 15 by 36 inches, a perfect shelf-layout size, and infinitely better than the 27 by 48 inches of the coffee table design.

Because Version I had a lot of "undeveloped land," it was easy to rearrange nearly all of its main scenic features into Version II. In fact, amazingly I was able to add more than I had to remove; most exciting was the opportunity of including an old coal trestle, something I'd wanted in Version I but couldn't find a way to incorporate.
With the new layout plan came some new place names. But since the layout's name was not railroad-specific, James River Branch stuck.
Copyright © 2007-2013 by David K. Smith. All Rights Reserved.