
Website News Archive: August 2010
29 August 2010
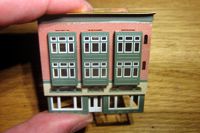 I had to put in overtime for work this weekend. I also got quite a
lot of modeling done—but, ironically, as a consequence of the overtime, not in spite of it. I had to process 65,000 records in batches of 1,000 so as not to overload the servers, which meant
clicking buttons every fifteen minutes or so almost all day for two days. As a result, I couldn't stray far from my computer for very long, yet the actual "work" I had to do took only a few
seconds each cycle. In between cycles... you guessed it... I modeled. Handy having my workbench right in my office! Today I made great strides on another moldy oldie: O'Malley's Triangle Bar.
It now stands at about the 80% complete mark.
I had to put in overtime for work this weekend. I also got quite a
lot of modeling done—but, ironically, as a consequence of the overtime, not in spite of it. I had to process 65,000 records in batches of 1,000 so as not to overload the servers, which meant
clicking buttons every fifteen minutes or so almost all day for two days. As a result, I couldn't stray far from my computer for very long, yet the actual "work" I had to do took only a few
seconds each cycle. In between cycles... you guessed it... I modeled. Handy having my workbench right in my office! Today I made great strides on another moldy oldie: O'Malley's Triangle Bar.
It now stands at about the 80% complete mark.
28 August 2010
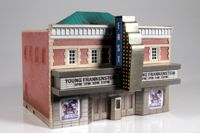 After over two years of on-and-off tinkering, plus a complete
re-build, the theater is finally finished. I must say that it was more work than expected—which came as no surprise, as this has been par for the James
River Branch course. But it also turned out better than expected, which made the extra effort all the more worthwhile. Now I need to turn my attention to some of the other projects that
have likewise been dragging on for years.
After over two years of on-and-off tinkering, plus a complete
re-build, the theater is finally finished. I must say that it was more work than expected—which came as no surprise, as this has been par for the James
River Branch course. But it also turned out better than expected, which made the extra effort all the more worthwhile. Now I need to turn my attention to some of the other projects that
have likewise been dragging on for years.
24 August 2010
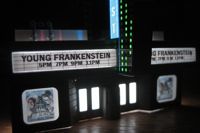 The theater has remained my modeling focus for the time being. The
marquee is now 100% complete—with all details and lighting effects in place—and the building is nearing completion. The
challenge for the building has been disguising the animated sign connectors; to solve this problem I modeled a peaked roof and added a disused clock tower. This hid the connectors and reinforced the
fact that the building originally served another purpose.
The theater has remained my modeling focus for the time being. The
marquee is now 100% complete—with all details and lighting effects in place—and the building is nearing completion. The
challenge for the building has been disguising the animated sign connectors; to solve this problem I modeled a peaked roof and added a disused clock tower. This hid the connectors and reinforced the
fact that the building originally served another purpose.
22 August 2010
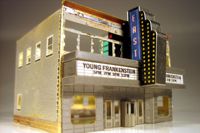 Real life continues to impinge on my modeling time in a major way
(including having to replace my PC), but I keep sneaking in some slices of work now and then. The theater continues to see progress; the marquee rebuild is
nearly complete. Oddly, this brings me right back to the precise point at which I began the rebuild. Any further progress after this constitutes new achievement—at long last... it's only been
nearly two years!
Real life continues to impinge on my modeling time in a major way
(including having to replace my PC), but I keep sneaking in some slices of work now and then. The theater continues to see progress; the marquee rebuild is
nearly complete. Oddly, this brings me right back to the precise point at which I began the rebuild. Any further progress after this constitutes new achievement—at long last... it's only been
nearly two years!
12 August 2010
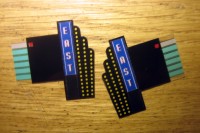 When
real life interferes with my modeling, I fight back by squeezing in minutes of work here and there. With the
cafe nearly finished, I quick switched over to the theater,
which needed a new animated sign. With all of the adaptations and modifications done to the original, it was not a surprise
that they finally failed—these are delicate devices that can only withstand so much. The replacements arrived today, so I got
to work on marquee repairs.
When
real life interferes with my modeling, I fight back by squeezing in minutes of work here and there. With the
cafe nearly finished, I quick switched over to the theater,
which needed a new animated sign. With all of the adaptations and modifications done to the original, it was not a surprise
that they finally failed—these are delicate devices that can only withstand so much. The replacements arrived today, so I got
to work on marquee repairs.
8 August 2010
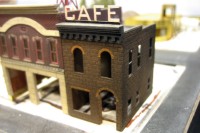 Somehow
I've managed to keep the modeling momentum going for some time now. With the
hotel pretty much wrapped, I switched back to the
cafe, which only needed finishing and detailing. I got the brownstone look that I was
after, and I installed the sign. However, there wasn't quite enough time left for me to complete all of the detailing,
including the all-important entrance awning—that will have to wait for another evening.
Somehow
I've managed to keep the modeling momentum going for some time now. With the
hotel pretty much wrapped, I switched back to the
cafe, which only needed finishing and detailing. I got the brownstone look that I was
after, and I installed the sign. However, there wasn't quite enough time left for me to complete all of the detailing,
including the all-important entrance awning—that will have to wait for another evening.
7 August 2010
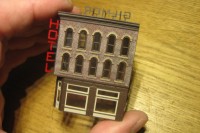 The
hotel has been going full bore since I mirrored it, and now it's done. That's six town buildings
done, seven left to go, with two nearly done (the pharmacy and the
cafe). One other thing I accomplished was fix the layout plan
drawing. For a long time the arrangement of streets and buildings were estimated by eye. But the fact that things were
off became apparent when I rotated the hotel, and it didn't fit. So, I finally took a helicopter shot of the town and traced
over it. While I was at it, I gave the alley between the buildings a name: Allen's Alley. Aside from being an (almost too cute)
alliteration, it pays tribute to an early influence, John Allen.
The
hotel has been going full bore since I mirrored it, and now it's done. That's six town buildings
done, seven left to go, with two nearly done (the pharmacy and the
cafe). One other thing I accomplished was fix the layout plan
drawing. For a long time the arrangement of streets and buildings were estimated by eye. But the fact that things were
off became apparent when I rotated the hotel, and it didn't fit. So, I finally took a helicopter shot of the town and traced
over it. While I was at it, I gave the alley between the buildings a name: Allen's Alley. Aside from being an (almost too cute)
alliteration, it pays tribute to an early influence, John Allen.
6 August 2010
I'm not sure I want to say this out loud, so I'll whisper it... I've made another change to Naughtright. Yikes, again? Well, this time the change was very small—nothing like last time. In fact, it really only affected one building: the hotel. Ever since I swapped it with the bank, I've regretted that the hotel's angled entrance forced the structure to sit parallel to the bank, instead of at right angles. There are two advantages to having the hotel turned: first, it fills out the end of the block much better. And second, it creates a really neat little back alleyway that meanders among the backs of all the buildings along the two parallel streets.
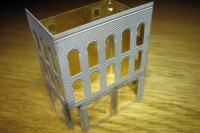 For
a while, I forced myself to accept the compromise; but then, after the successful transmutation of the
cafe, it occurred to me that I could apply the same approach to the hotel, and make it a
mirror image. (I have to wonder how many more hotels Miller Engineering might sell if they simply flipped the artwork to produce
a building for folks like me that can use a mirror image version...) Anyway, the flipping procedure was far easier than I'd imagined,
and now the hotel project is humming again—after having been idle for nearly two years!
For
a while, I forced myself to accept the compromise; but then, after the successful transmutation of the
cafe, it occurred to me that I could apply the same approach to the hotel, and make it a
mirror image. (I have to wonder how many more hotels Miller Engineering might sell if they simply flipped the artwork to produce
a building for folks like me that can use a mirror image version...) Anyway, the flipping procedure was far easier than I'd imagined,
and now the hotel project is humming again—after having been idle for nearly two years!
5 August 2010
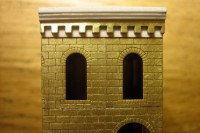 The
cafe continues inching toward the finish line. Today's progress reflects kit modification
techniques that have become something of an SOP (Standard Operating Procedure) for the Miller Engineering brass city buildings:
a new roof and cornice. The kit roof is level, when it should be sloped. Plus, the cornice is (out of necessity, given the
medium) rather flat; increasing its surface relief makes it more realistic, and adds uniqueness to the building.
The
cafe continues inching toward the finish line. Today's progress reflects kit modification
techniques that have become something of an SOP (Standard Operating Procedure) for the Miller Engineering brass city buildings:
a new roof and cornice. The kit roof is level, when it should be sloped. Plus, the cornice is (out of necessity, given the
medium) rather flat; increasing its surface relief makes it more realistic, and adds uniqueness to the building.
In other news, I've updated the layout progress photo—embarrassingly, it was last updated on 25 February!
4 August 2010
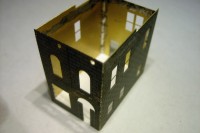 Modeling
has kept up a good pace. Work continues in parallel rebuilding the theater and the
cafe (which is actually more of a restaurant, even though it will eventually sport a neon
sign that reads CAFE). While the principal wall assemblies are now completed on both buildings, the cafe has enjoyed the most
obvious progress, since the theater had a head start. And chances are the cafe will be finished first since it's a simpler
structure.
Modeling
has kept up a good pace. Work continues in parallel rebuilding the theater and the
cafe (which is actually more of a restaurant, even though it will eventually sport a neon
sign that reads CAFE). While the principal wall assemblies are now completed on both buildings, the cafe has enjoyed the most
obvious progress, since the theater had a head start. And chances are the cafe will be finished first since it's a simpler
structure.
3 August 2010
Horn tootin' time:
I'm truly honored to have been recognized by RailroadMerchant.com as having an exceptional layout! Site founder Roger Bernhardt has chosen the James River Branch as the first entry for the portal's Exceptional Layouts department. Thank you, Roger!
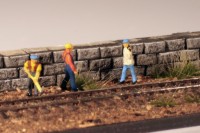 Meanwhile,
I've performed something of a modeling experiment. While the James River Branch is not in need of any more stone retaining
walls or tunnel portals, I was inspired to try a bit of DIY stone wall fabrication. This experience will come in very handy for
future layouts or dioramas. To learn more about how this was done, see my latest
blog entry.
Meanwhile,
I've performed something of a modeling experiment. While the James River Branch is not in need of any more stone retaining
walls or tunnel portals, I was inspired to try a bit of DIY stone wall fabrication. This experience will come in very handy for
future layouts or dioramas. To learn more about how this was done, see my latest
blog entry.
Copyright © 2007-2013 by David K. Smith. All Rights Reserved.

