
Website News Archive: July 2010
31 July 2010
Once again, real-life issues have impacted my hobby time. In this case, however, the primary distraction is tangentially related to my modeling: I've completed the new website for the New Jersey Museum of Transportation. As a consequence, a fair bit of the work I'd invested in my now-defunct Pine Creek Railroad website has been put to good use.
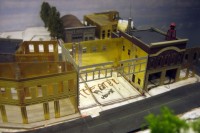 Meanwhile,
I did manage to at least get a token amount of modeling done. I've gone back to work on the theater, which
required a complete rebuild. I took advantage of the rebuild to improve its cosmetics: instead of being a patchwork of wall parts to
make the building taller, I raised the whole structure up on a stone foundation. The irony is that most of the walls can't even be
seen when the building is finally in place, so I suppose it's more an exercise in being anal about my modeling!
Meanwhile,
I did manage to at least get a token amount of modeling done. I've gone back to work on the theater, which
required a complete rebuild. I took advantage of the rebuild to improve its cosmetics: instead of being a patchwork of wall parts to
make the building taller, I raised the whole structure up on a stone foundation. The irony is that most of the walls can't even be
seen when the building is finally in place, so I suppose it's more an exercise in being anal about my modeling!
18 July 2010
Yesterday's massive reorganization of Naughtright was just the refreshment I needed to get the modeling juices flowing down the James River once again. I continued work on the Rexall Pharmacy, completing the lighted sign and nearly finishing the building. I also began work on the Naughtright Library. I have a sense that a new momentum has been put into motion, and hopefully it will continue at full throttle for some time to come.
17 July 2010
Well, so June and half of July slipped past without so much as a glance at the layout. Embarrassing. Regulars know this was because of a number of distractions, including the (now-discontinued) Pine Creek Railroad project. It proved to be one too many items on the plate, and the James River Branch deserved better.
With a scorcher of a Saturday on the way, it was time to retreat to the cool basement, and so I chose a random structure to work on. That invoked an interesting sequence of events, starting with a major town reorganization. Yes, I've done it again! Naughtright still has not settled down!
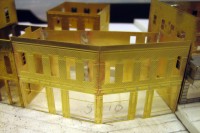
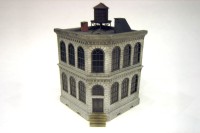 |
This is how it happened: I chose Franklin Five and Dime as my random project. In the drawer was the older angled version of the building (right). Had it not been there, things might have gone differently. But there it was, begging for attention. So for giggles I plunked it down where the mini-park was going to go. I liked it there—it seemed to belong. (This is not surprising, since it was originally designed to fit this corner!)
This meant rearranging some of the other buildings, but that was OK... until I got to Gilmor Hotel, that is... on a whim, I swapped it with the finished Front Street Bank (right). This big beast just looked too good to face the back of the layout! In place of the hotel, it seemed to visually anchor the street quite nicely, and I liked it juxtaposed beside the diminutive shops. Anyway, the more I thought about it, the less it bothered me that the hotel faced away; having decided to sell the layout, plans for a detailed interior (including working ceiling fans) were dropped, so the hotel became much less important. Besides, it's still going to have a big neon sign on the roof, so it would get some attention that way.
But things got "worse" from there. Swapping the bank and hotel made it awkward for the pharmacy to stay put, so I decided to insert a new building—actually, the version of the five and dime I was going to finish today—in between the pharmacy and the hotel. Since it was facing the back of the layout, it didn't matter that it was the same kit as the five and dime.
Meanwhile, the angled version of the five and dime pushed the East Theater up the street just a little, and the recently-completed Naughtright Fire Company went with it. That meant Spano's Service Station wasn't going to fit at the end of the block any more. So the gas station moved across the street in place of Dick's Auto Salvage, which moved down the street in place of the Weller Fuel Oil Company, which in turn fit neatly right next to the gas station.
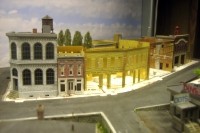
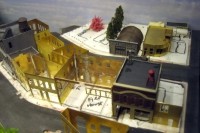 |
But wait, there's more! When the gas station moved out, it left a small hole at the end of the street next to the firehouse. It's the same little space that was, at one time long, long ago, occupied by Emma's Cafe. And so I decided to resurrect that project to fill the void. Then, the pharmacy moved next door into the new building beside the hotel, and the original pharmacy became the Naughtright Library.
Ah, but what of the mini-park, which was displaced by the new/old Franklin building? It's now next to O'Malley's Triangle Bar, in a space that, at various times in the past, was planned for the diner, the cemetery, an office condo, a parking garage, and an empty lot.
For those keeping score, that's two new buildings to complete! Not what I had intended, to be sure—I was not looking for more work to do! But one of the two buildings was simply a version of the five and dime, which was already partly done, and the other would arise like a phoenix from the sea of leftovers and scraps. At the end of the day, the only things that didn't get moved since the last round of revisions (last December) were the bar and the cemetery.
Confused? Here's how things look now (the map is interactive):
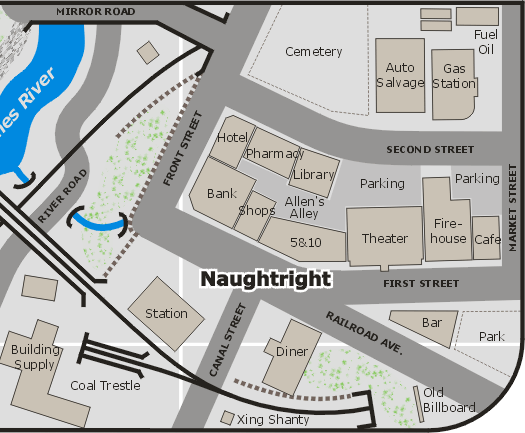
After the dust settled, I took a few photos to study the new arrangement (above right), and concluded that it all worked. Now, place your bets if the town stays this way, or if there will be another round of revisions...
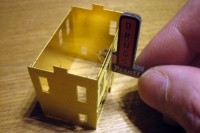 Incidentally,
I did accomplish more than just the redesign of the whole town; I went to work on the town's newest business, the
Rexall Pharmacy (right). Yes, the town has had a pharmacy all along, but not in this form;
it now resides in what was to become the new Franklin building before I reverted back to the angled version, and what was the
pharmacy is now the library. So the structure itself is a new addition.
Incidentally,
I did accomplish more than just the redesign of the whole town; I went to work on the town's newest business, the
Rexall Pharmacy (right). Yes, the town has had a pharmacy all along, but not in this form;
it now resides in what was to become the new Franklin building before I reverted back to the angled version, and what was the
pharmacy is now the library. So the structure itself is a new addition.
Copyright © 2007-2013 by David K. Smith. All Rights Reserved.