Website News Archive: March 2009
28 March 2009
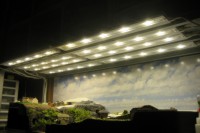 Back when
I installed the original layout lighting, I had a funny feeling it might
reach a point when it would prove inadequate, and today it reached that point. I'm not fond of fluorescent
lighting in the first place, mostly because no two lamps have the same color temperature. I also found that
the under-cabinet units I chose generated a surprising amount of heat.
Back when
I installed the original layout lighting, I had a funny feeling it might
reach a point when it would prove inadequate, and today it reached that point. I'm not fond of fluorescent
lighting in the first place, mostly because no two lamps have the same color temperature. I also found that
the under-cabinet units I chose generated a surprising amount of heat.
Recently I noticed one of the fluorescent units was already starting to fail, and I envisioned eventually having a circus of lighting colors. Fortunately, I also recently discovered a new type of under-cabinet lighting fixture at Lowes. Although LED lighting is not new, up to now it's seemed more like a novelty than a practical light source, as their output is pitiful, not to mention strongly tinted blue. But these new units I found are incredibly bright, and their color temperature seems remarkably neutral. So, I bit the bullet (the price was in keeping with the high quality—Mr. Wallet said "ouch") and replaced all of the lighting. I must say it's impressive seeing such brilliant, dead-on white light from fixtures barely a half-inch thick.
26 March 2009
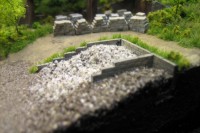 What to
put in the space at the back of Stephen A. Greene & Sons Building Supply
has kept me ruminating since the project was born. I knew it would be related to the building supply business,
but it just never crystallized. The only thing I'd settled on was populating the area under the
coal trestle with piles of cinderblocks and stuff, just the way it was at both
of the lumber yards where I grew up.
What to
put in the space at the back of Stephen A. Greene & Sons Building Supply
has kept me ruminating since the project was born. I knew it would be related to the building supply business,
but it just never crystallized. The only thing I'd settled on was populating the area under the
coal trestle with piles of cinderblocks and stuff, just the way it was at both
of the lumber yards where I grew up.
But there was room for quite a bit more. For a while I'd thought about creating a fencing storage area; this would provide an excuse to display some of the scale miles of etched brass fencing I've collected over the years, and I very nearly went down this path. But the weigh scale I'd managed to build at long last suggested something much more mundane—perhaps a simple gravel pile.
And that's the direction I finally took. This approach also provided a way to suggest the business was larger than what was visible: the simple concrete structure would "bleed" off of the edge of the layout, with one of two stone piles split in half.
The only problem building this kind of scene is that it begs for the addition of a front-loader and/or a gravel truck. They'd need to be 60s-70s era—alas, not something to be found in Z scale. So, for the time being, we'll need to pretend they're busy working elsewhere on the property, off the edge of the layout in the foreground.
24 March 2009
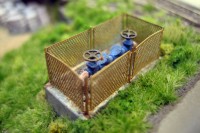 Since
I was stymied on what to build on the back of the lumber yard property, I decided to
switch gears and finally make a little detail item that I'd been wanting to add since practically forever: a set of
water main valves. They're located across from the
Canal Street crossing shanty. It was a fun little single-evening project
that provided a break from all of the recent intense work on the lumber yard.
Since
I was stymied on what to build on the back of the lumber yard property, I decided to
switch gears and finally make a little detail item that I'd been wanting to add since practically forever: a set of
water main valves. They're located across from the
Canal Street crossing shanty. It was a fun little single-evening project
that provided a break from all of the recent intense work on the lumber yard.
23 March 2009
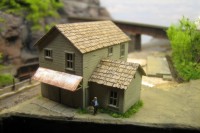 This
evening brings a cosmetic change. From the outset I'd wanted to have wood shake shingles on both parts of the
lumber yard building, but the kit provided only exactly enough for the larger
part. I had some Paper Creek wood shakes on hand, but they were N scale. Then I noticed that they were the
same size as the ones supplied with the kit, so I tore off all of the roofing materials and replaced it. Now I've
got the look I was after.
This
evening brings a cosmetic change. From the outset I'd wanted to have wood shake shingles on both parts of the
lumber yard building, but the kit provided only exactly enough for the larger
part. I had some Paper Creek wood shakes on hand, but they were N scale. Then I noticed that they were the
same size as the ones supplied with the kit, so I tore off all of the roofing materials and replaced it. Now I've
got the look I was after.
22 March 2009
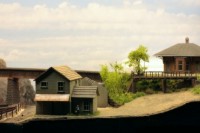 |
|
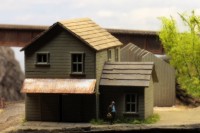 |
Hot to move ahead with scenery, I installed concrete pads, steps and other items around the lumber yard main building in preparation for the addition of earth. But the spaces that needed to be filled were tight, tiny and shallow, which precluded using Sculptamold—it's much too lumpy. On a whim, I mixed some fine sand, powdered dye and acrylic paint into a small amount of wallboard compound (spackle), and teased it into place with a chisel-bladed knife. When this dried, I started adding greenery, including trees at the end of the coal trestle. Then I added... drum roll, please... the layout's first person! Yes, the James River Branch received its first official resident today, none other than Jim Greene, son of Stephen A. Green, founder of the building supply company. And with the layout possibly at its messiest, it was time for a new layout overview shot.
21 March 2009
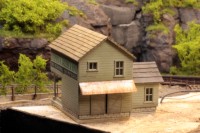
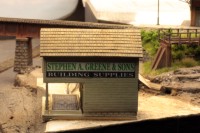
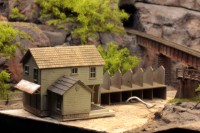
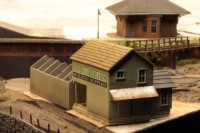 |
Save for some of the final super-detailing (electric meters, etc.), the main building for the lumber yard is done. The second page has new construction photos, and highlights a feature I was most excited to complete: the weigh scale.
But then, after taking the first two "builder's photos" at right, I got to thinking... which is sometimes a risky thing... The most boring side of the building—save for the sign—faced the viewer, and the more interesting bits were around the back. So, with the foundation already installed and the glue dry, I broke out a packing knife, sliced it off the layout, turned it back around the way it was originally, and fired off two more photos.
I liked it better, even with the sign facing sideways. Although my beautiful new weigh scale was now harder to see, it seemed to make more sense in terms of the theoretical traffic flow for the business: the weigh scale became the main entrance, and it pointed almost straight at the coal trestle, whereas before there was a convoluted S-turn through the property. (Yes, I realize that 99% of the people looking at the layout would never have noticed this, but I did, and I'm the one living with the layout!)
But now it also left me with a quandary about the main lumber shed. Do I leave it backed up to the coal trestle, or do I turn it around the way it was before, parallel to the road? If the latter, I'll need to replace the end wall, because it has obvious lines where barn doors were supposed to be. Seems I'll have as much work making decisions as making buildings this weekend.
In other news, some visitors may have noticed that the home page photo keeps changing—I've finally acquired enough Gallery shots to make an automatically rotating photo practical. Also, I've gone completely over the top and added a Population counter to the site in anticipation of the day when I can at last start adding people to the layout. The idea came to me as I was assembling a set of brick steps for the lumber yard office, and wondered when and where the first figure would appear—and then I thought of keeping count.
19 March 2009
Having the lumber yard main building nearly finished has helped in evaluating the space. Since the last image was taken, I've rotated the building 90 degrees to the left, aligning the overhanging portion parallel to the road. This somehow seemed to be more natural-looking; plus it had the benefit of placing the sign "in your face." But it also forced the lumber shed to move to the opposite of the property so as not to block the planned weigh scale, which will be located under the overhang. All of this shuffling gave rise to the need for a fence along the edge of the road—which was fine by me! Placing the building closer to the coal trestle meant adding a small retaining wall as well, which was also fine by me; for variety, I made this one out of railroad tie cribbing. Meanwhile, the lumber shed is now under way.
18 March 2009
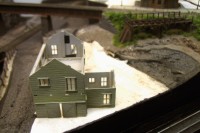 The
transformation from Lew Skroo's Hardware to Stephen A. Greene & Sons Building
Supply has begun. The walls are assembled and painted, and the sign has been applied. A
second page has been added for the project to detail the construction
as it progresses. Notice the difference between before (below), when it was Nail Brothers, and after (right).
The
transformation from Lew Skroo's Hardware to Stephen A. Greene & Sons Building
Supply has begun. The walls are assembled and painted, and the sign has been applied. A
second page has been added for the project to detail the construction
as it progresses. Notice the difference between before (below), when it was Nail Brothers, and after (right).
17 March 2009
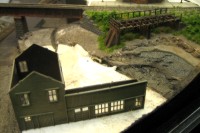 The
Weller Fuel Oil Company building is finished; the final construction photos
have been added to the second page. Meanwhile, I started work on foundations
for the lumber yard buildings. As I was modifying the ground contours in the
area (right), I began having second thoughts about using the Nail Brothers Salvage kit for the main building,
owing to its awkward, elongated shape; the new Lew Skroo's Hardware kit seemed to offer better possibilities
for fitting this space, so there may be some changes on the way for the lumber yard. Stay tuned.
The
Weller Fuel Oil Company building is finished; the final construction photos
have been added to the second page. Meanwhile, I started work on foundations
for the lumber yard buildings. As I was modifying the ground contours in the
area (right), I began having second thoughts about using the Nail Brothers Salvage kit for the main building,
owing to its awkward, elongated shape; the new Lew Skroo's Hardware kit seemed to offer better possibilities
for fitting this space, so there may be some changes on the way for the lumber yard. Stay tuned.
10 March 2009
As promised, I've posted a blog entry on the latest online mapping tools, which were invaluable for my Weller Fuel Oil Company project.
8 March 2009
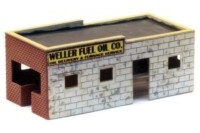 With the
Truck and Coupler Guide finally done and a gazillion emails answered, I've
returned to some actual modeling, and made significant progress this weekend on the
Weller Fuel Oil Company. The building is almost finished (right), and a
second page on its construction is online. Researching this model was quite
enjoyable, and I'll soon be publishing a blog entry about the process.
With the
Truck and Coupler Guide finally done and a gazillion emails answered, I've
returned to some actual modeling, and made significant progress this weekend on the
Weller Fuel Oil Company. The building is almost finished (right), and a
second page on its construction is online. Researching this model was quite
enjoyable, and I'll soon be publishing a blog entry about the process.
2 March 2009
Snow day! The biggest snowstorm to hit us in years (6-10 inches) shut down work for the day, so I decided to continue riding the wave of discovery that started yesterday with searches for fuel oil businesses. Having accumulated enough real-life inspiration to get me started, I jumped into the Weller Fuel Oil Company project.
But then, despite the snow, a package arrived from Florida that I'd been expecting for a week or two, and that completely changed my direction...
Ladies and gentlemen, I'm proud to announce that a totally new truck and coupler design is forthcoming from William Dean Wright, a.k.a. Full Throttle. When Uncle Will learned of my plans to publish a truck and coupler guide, he asked me to hold off a little until some preproduction prototypes were ready. He was then gracious enough to allow me to make the official announcement of the world premiere of his "Bowser Buckler."
And now I'm pleased and proud to present my Z Scale Truck and Coupler Guide. Accompanying its release is an editorial, Can of Worms (you'll understand the title once you've read it). Enjoy.
Can it be? More changes? Yes, folks, Naughtright has had another round of revisions—and right after I'd updated all of the plan drawings, naturally. It happened as a consequence of making the culvert for the former Crooked Creek; the layout was flipped around for better access to that area, and after bonding the stone, I took a look at the revised town arrangement from behind. This alternate view allowed me to see buildings as simple masses instead of storefronts.
First, I swapped Emma's with the firehouse, which pushed the theater down the street a little. This helped to improve the visibility of the marquee, which had been partially hidden by Triangle Bar. Granted, it meant that the firehouse was now squarely blocked by the bar. This might have been disappointing since I was planning on animating it, but after some careful study, it seemed the moving doors (if I still made them) would suffer less for the loss of visibility than the theater marquee. More importantly, the firehouse will now have an opportunity to acquire an extension out the back, based on a firehouse I saw in red Bank, New Jersey, which will make for an interesting feature along Market Street.
Also, a building may be going in behind the theater where Crooked Creek used to be, which may or may not be the long-planned laundromat; the problem is that it will be virtually invisible behind the hulking theater, and I'm not sure I want to invest the energy making a detailed structure such as a laundromat that may only be seen in photographs. We'll see; that point is a long way off. One final note for today: I've officially chosen the Weller Fuel Oil Company (new page) to take the place of the diner across from the station.
Oh, by the way... the task of moving the Canal Street crossing shanty to accommodate crossing flasher—which led to all of the recent revisions to Naughtright—was finally completed today, nearly two weeks after I had set about doing it and got a bit distracted in the process... Took all of about fifteen minutes.
Copyright © 2007-2013 by David K. Smith. All Rights Reserved.
