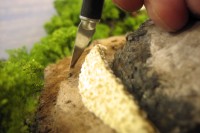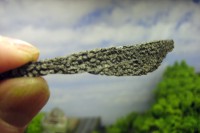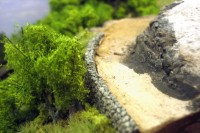
A Stone Wall Along Poor Farm Road
A prime example of the way layouts often grow organically over time, the stone retaining wall along Poor Farm Road was not planned from the outset; indeed, it came about nearly three years after the layout was begun as a consequence of how the landforms around Tanna Hill finally took shape. It was inspired by the way the dirt road clung to the edge of the precipice over the James River. In addition to being a layout designer, one must also sometimes be a civil engineer!
The wall was made from the same cast resin stone wall material from Paradise City Depot that I used for the foundation of the barn and farmhouse. After splicing three pieces of wall together with CA and trimming them to shape, I heated the assembly in boiling water so that I could curve it to match the bend in the road. I sprayed it with Testors Light Aircraft Gray, and applied an India ink wash. The scenery was carved with a sharp knife as needed to accept the finished wall, which was glued in place.
One neat aspect of the wall is that it's not clearly visible from the front of the layout; it can only be glimpsed through and around the surrounding trees. In addition to making it more realistic (not to mention harder to photograph), this adds interest and gives people something to "discover" as they study the layout. It's all due to the fact that I model the layout—and everything on it—in 360 degrees, so that it can be viewed or photographed from any vantage point.

After assembling and shaping the wall, the scenery is prepared to receive it.

The wall is sprayed with paint and stained with an India ink wash.

Once the wall is glued in place, it is surrounded by vegetation.
Copyright © 2007-2013 by David K. Smith. All Rights Reserved.