Gilmor Hotel, Part 2 of 2: The Fire Escape
I'd planned on adding a fire escape to the hotel since the start of the project (summer of 2007!), but I didn't want to add it until its permanent location on the layout was established. The reason is that I didn't know in advance what buildings would be adjacent to it, so I wouldn't know the best location for the fire escape until all of the dust had settled. This was a wise move, since the hotel moved several times—along with the adjacent buildings—and ultimately the hotel itself went through a radical makeover: it was completely dismantled and reassembled in a mirror image!
So it was over three years after the hotel got under way that I was at last able to choose the best location for the fire escape, which was the back corner of the building. I thought it ought to be be quick and easy little project... Hah! Nothing ever seems to be either quick or easy for me, and this was no exception, even though Miller Engineering makes two fire escape versions to fit the hotel. Given the location, the single-window version was the right pick.
Things went south the moment I got started on the kit. Folding was unusually difficult (I don't think the fold lines were adequate), and the results proved unsatisfactory. Additionally, I didn't care for the horizontal railing style, not to mention that it was a mirror image of what I needed—no surprise, really, since the building is a mirror image. The solution to all of the issues was to use the double-window version (which had a better railing style), cut everything apart, trim the pieces to size, and reassemble them all individually.
The trickiest bit was reassembly: certain that AC was not up to the job, I chose to solder the parts—holding them in my fingers while soldering the joints. "Yikes!" I can hear you thinking; "Either your fingers are made of asbestos, or you're a masochist who loves pain." Neither, actually; the soldering process for parts this small literally takes a split second per joint—not enough time for the parts to get too hot to hold. But, why? Using my fingers affords far more control than holding parts with tools. It's something that takes practice to master; I couldn't have done this five or six years ago.
After soldering the three main assemblies, I filed them smooth and even with a fingernail file. I also trimmed off all of the mounting pins; based on experience, I was certain that bonding them to the building with CA would be cleaner and easier than drilling sixteen precise, tiny holes; plus, the nice drilling jig provided with the kit was useless since I changed the size and shape of the assemblies.
The three main assemblies got a vinegar bath before receiving a coat of grey primer, followed by flat black spray. The parts were bonded to the building with thick CA, and a light dusting of rusty-colored powdered chalk finished the project.
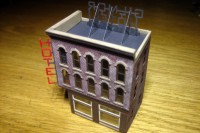
The fire escape for the hotel had to wait for over three years before being added.
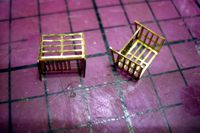
The assembled single-window parts were deemed unsatisfactory.
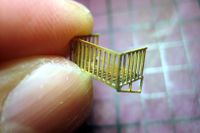
The double-window kit parts are cut apart, trimmed, and soldered together.
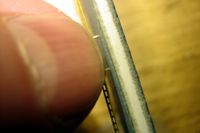
After bending the ladder mounts, the ends are sanded even with a nail file.
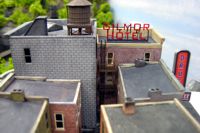
The fire escape adds a nice touch to this view of the alley behind the bank.
In addition to producing a fire escape configured to precisely suit my unique circumstances, the extra effort paid off in terms of cosmetics as well: soldering the individual parts together resulted in crisper, cleaner corners than is possible with bending. Based on this experience, I will certainly use this technique for any fire escapes I might add to other buildings, although at this point I'm not sure which ones may need one.
As a final observation, an unusual aspect of the hotel's fire escape is that it's hidden behind the bank. One may then rightfully ask why bother with it at all; actually, all one need do is view the layout from the front right corner to catch a glimpse down Allen's Alley, at the end of which is the hotel. Thus my effort to make the fire escape rewards the curious viewer with a nice detail.
Copyright © 2007-2013 by David K. Smith. All Rights Reserved.
