A Real Stumper
Work on truss bridge abutments begins, stone by stone. Meanwhile, I'm taking on some other challenges. I know from time to time I post stories about issues I face adapting the original Gorre & Daphetid to Z Scale, such as getting the stone viaduct to fit right; eventually I manage to prevail while maintaining fairly high degree of fidelity. But here's one that's had me scratching my head for a while: the tunnels behind the industrial siding.
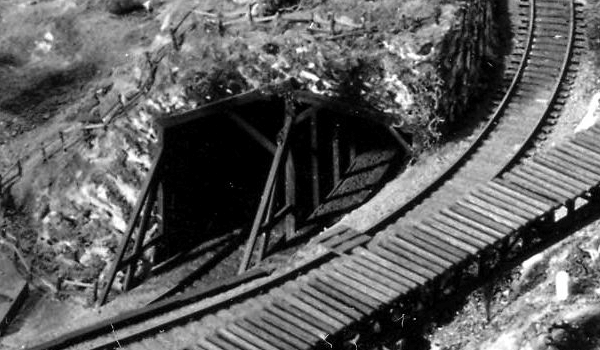
John Allen solved the problem of the side-by-side tunnels by making one large timber tunnel with a divider down the middle; the image above clearly shows how it was designed. Below is a blowup of a very early construction image that more or less shows how he went about building the interior:
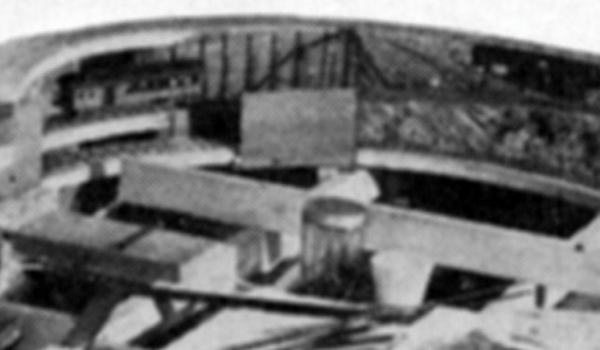
My problem is clearance: the divider will have to be almost literally paper-thin to fit. This wasn't an issue for John because he hand-laid the track to fit, and his tunnel divider was about as wide as a piece of scale timber; however, when scaled down to Z, such a divider would indeed approach paper-thin. Here's the space I'm dealing with:
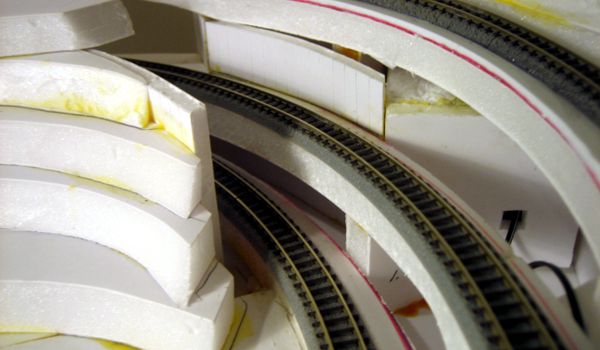
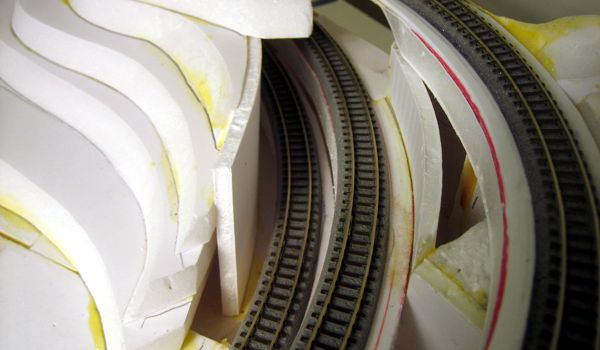
I may have to render the tunnel a little differently than John had, although I'm not too worried about this. But it's become something of a little time-sucking monster nevertheless. Incidentally, John refined his tunnel portal over the years: compare the first image above with the one below from his Version III era. I'll be following this style, if I can, as I think it looks more plausible:
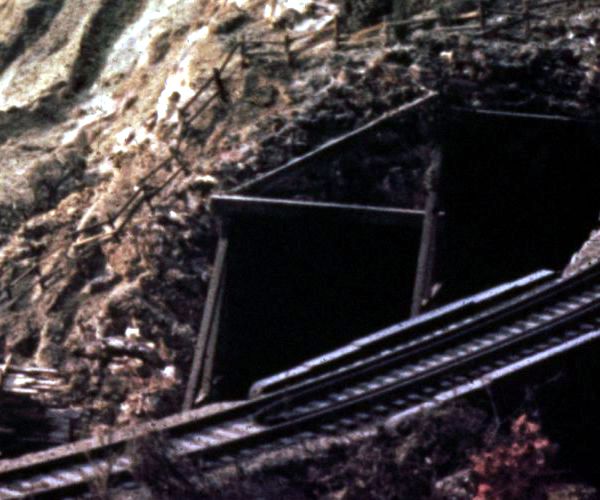
Original Gorre & Daphetid images courtesy of Peter T. Prunka.
