Uncharted Territory
Some areas of the original Gorre & Daphetid shall forever remain unknowable. By the time Version II of John Allen's layout trilogy was under way, Version I was as still incomplete, and we have no way of knowing how he'd intended to finish them had he not made the decision to expand the borders of Version I so soon into the project. The areas that were never finished include, among others, the right front and rear corners of the layout (highlighted below).
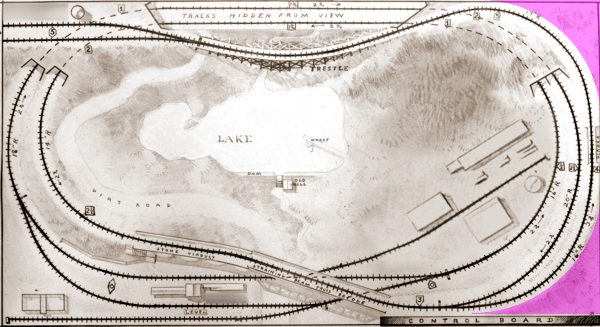
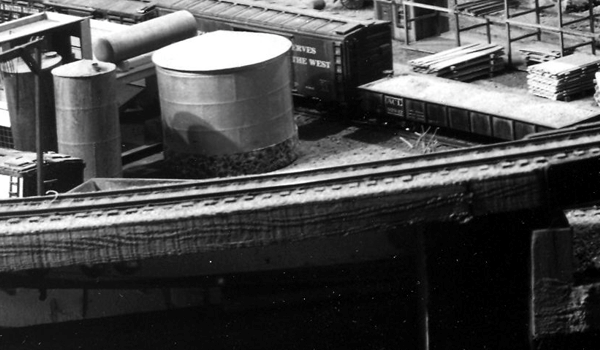
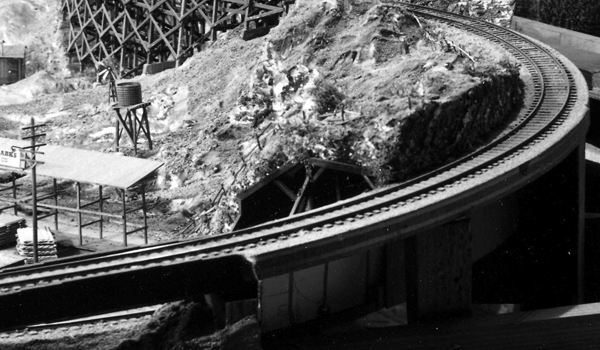
Version II was well under way long before these areas were ever addressed. John's sketches just show generic scenery in these two corners, but as Version II took shape, they were filled with multiple tracks that wrapped around the end of the original layout (below). Since the purpose of my project is to complete a version of the layout that pretty much never existed in a finished form, I must pretend I knew what John had envisioned in these spaces.
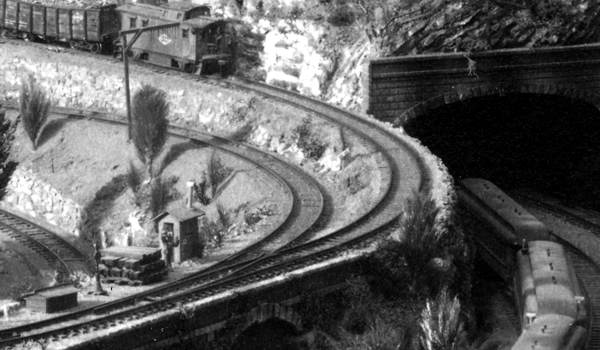
As my Z Scale adaptation has grown, I've taken some artistic license here and there, as regular readers well know. The front right corner of the original G&D variously had sheds and other little details around the branchline switch (below), which I'm thinking about moving to the "new" real estate at the front right corner to relieve some of the congestion around the switch. I may even add a little section house; we'll see.
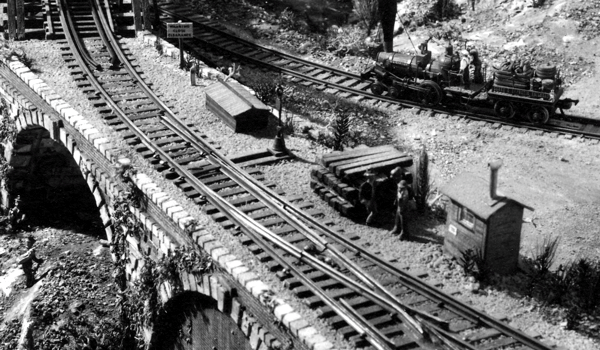
The right rear corner will just be an extension of the surrounding generic terrain. Beneath this rocky outcrop, however, will be the layout's battery pack, which is now built into the fascia. I must say I love working with Gatorfoam, as it allows me to make clean, remarkably intricate shapes for the edges of the layout. When completed, these panels will all be laminated with oak veneer for a professional-looking, finished appearance.
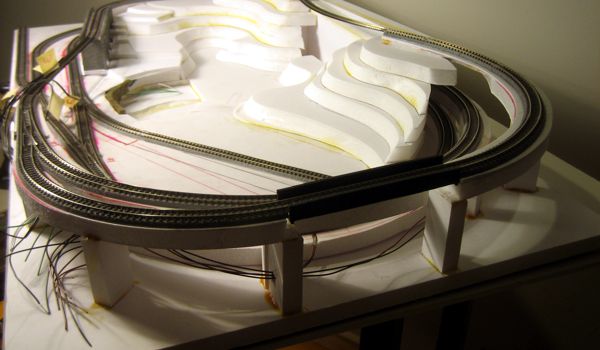
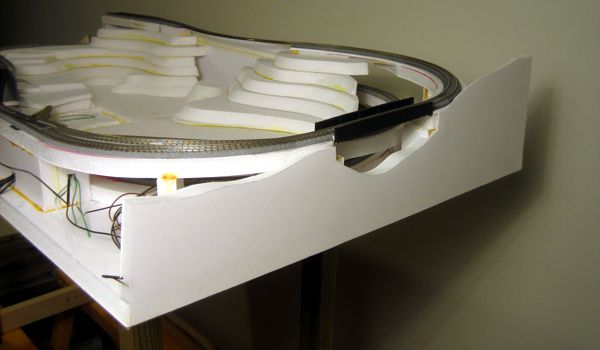
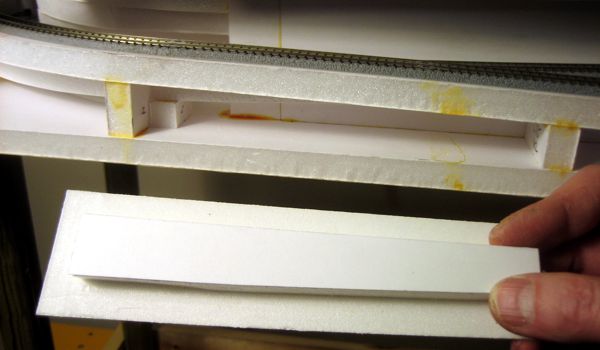
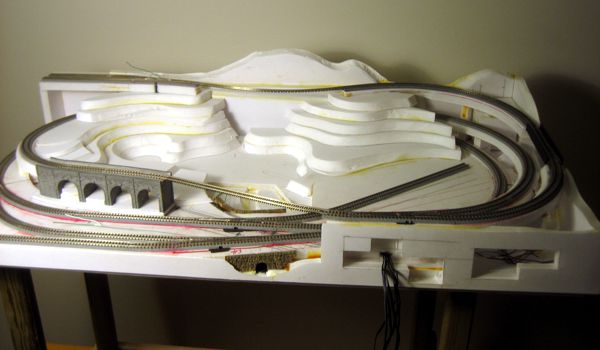
Original Gorre & Daphetid images courtesy of Peter T. Prunka.
