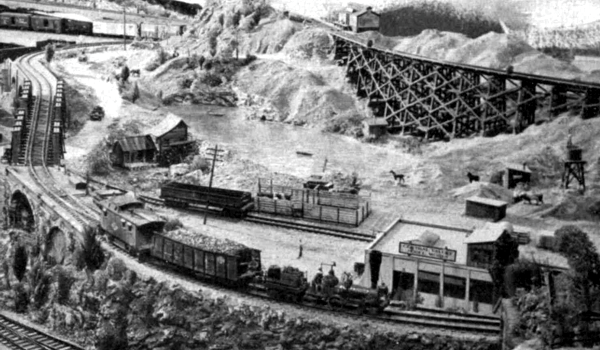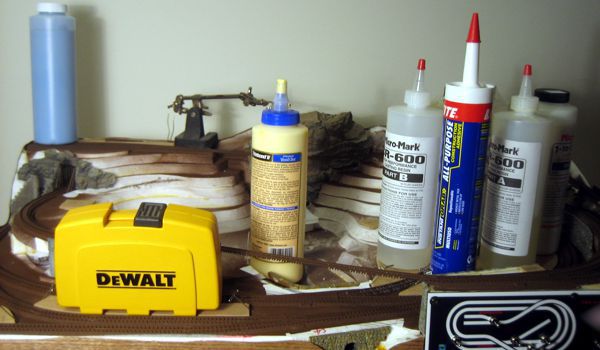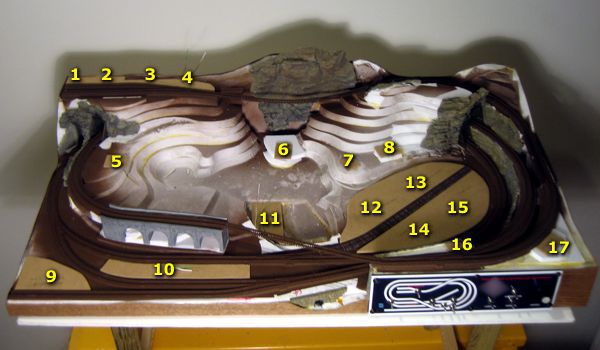Laying Foundations
I've always been a big believer in giving each and every structure—from the grandest station to the lowliest shack—a good solid foundation, because any sense of realism is quickly broken by crooked buildings with gaps along the bottom edges. You're at liberty to claim that I'm a bit obsessive about it; that's fine, and you'd be right. We all have our modeling quirks.
It's strange, but whenever I glance at a photo of the original Gorre & Daphetid, I get a sense that the layout is rather sparsely populated by buildings. This is actually a good thing—not so much because it reduces the construction effort, but because the layout doesn't appear overcrowded with stuff, as so many compact layouts tend to look.

However, when I took structure inventory, the number was surprising: seventeen (not counting the billboard). Now granted, one reason the layout doesn't look crowded is that many of the buildings are small shacks. So, the number is somewhat misleading, even though it's inflated by one: I'm using artistic license and adding a speeder shed in an area John Allen never completed until Version II was being built, at which point the space became occupied by a tunnel for a three-track mainline. All the same, the structure count for the original G&D was variable, so there's no official number on which to hang one's hat. Plus, the count may still change for the Z Scale version—for instance, it's not a certainty that I'll be building a passenger station and a freight station for Daphetid.
Some of the foundations serve an additional purpose: to bring trackside structures up to the proper elevation. This is necessary because Rokuhan track is elevated considerably above the subroadbed owing to its molded roadbed. I made all of the foundations from a scrap of untempered Masonite, which just happened to be the perfect thickness, and would be easy to bond very securely to Gatorfoam. I didn't need to cut seventeen pieces, however, since several structures shared common areas, such as the industries along the siding and the cluster of buildings in Daphetid. It took quite a bit of weight to keep the foundations true while the carpenter's glue dried!

All of the foundations are now in place, save for one: the cabin in front of the wooden trestle. That won't go in until the trestle is finished, as it's a tight fit back there and the cabin needs to be carefully positioned. Here's how things look right now, with an inventory of the buildings presently slated for the layout (those marked with an asterisk are finished):

1. assay office* (could be anything)
2. water tower*
3. Daphetid passenger station
4. Daphetid freight station (uncertain)
5-8. cabins*
9. water tower with tool shed*
10. Gorre station
11. old mill
12. industry* (furniture factory?)
13. lumber yard
14. cattle pens*
15. fuel oil
16. switchman's shanty
17. speeder shed
Still, as it's often said, it ain't over 'till it's over, so things may be different by the time the layout is declared done. That said, I don't think there will be any substantial changes, so don't expect to see any blog posts entitled, "Stop Press!"
Original Gorre & Daphetid image courtesy of Peter T. Prunka.
