Designing Daphetid
As had many other aspects of John Allen's layout, the little town of Daphetid did quite a bit of morphing over time. At the outset, both towns—Gorre and Daphetid—were nothing more than stations. Gorre eventually acquired the industrial siding with all of the businesses there, while Daphetid started to become something of a "real" town when the G&D reached its third phase, thanks to the additional layout space.
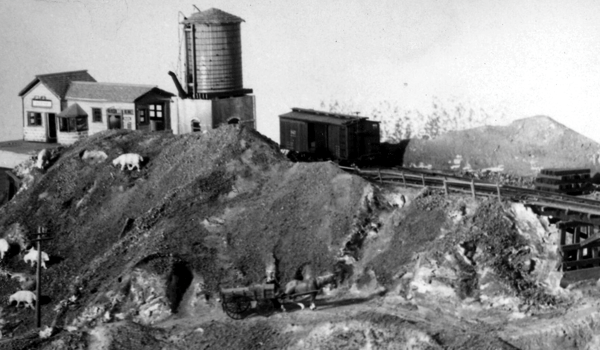
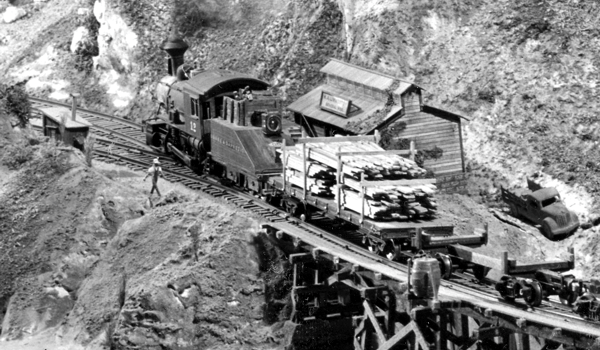
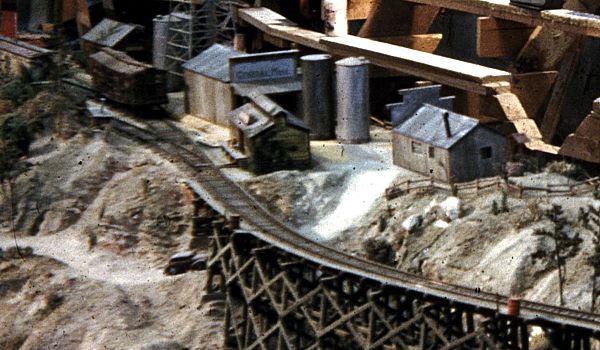
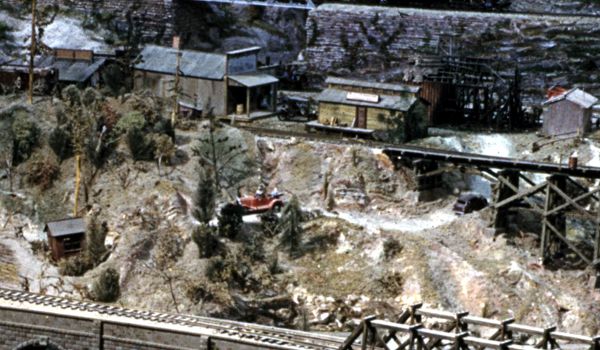
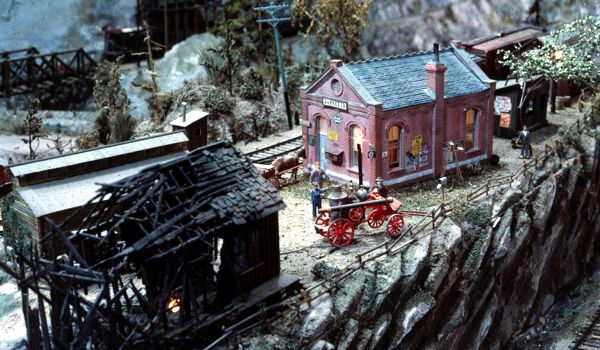
I assembled this collection of images in order to derive some inspiration for what to do with the narrow strip of real estate behind the sidings on my Z Scale version of the layout. I'd already cobbled together a little water tower; what really moved things forward was discovering the Assay Office building kit from Wild West Scale Model Builders. It perfectly captures the flavor of the smaller southwestern-style building in the third image above.
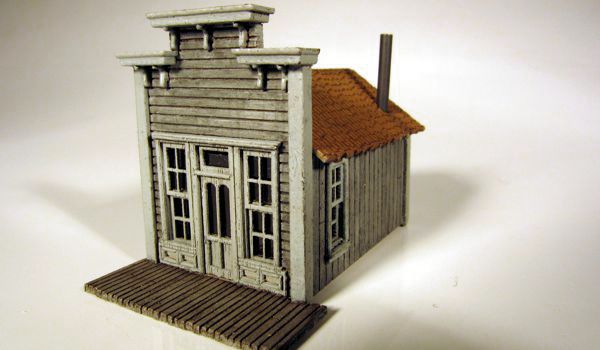
As an aside, this is probably the highest quality laser kit I've come across so far. The laser work is extraordinary—the finest I've seen—and the documentation is thorough to an extreme, comprising a 24-page book. It's even got extra parts so that the interior can be fully detailed. I made only one change during the build: I replaced the roof parts with leftovers from a Micro-Trains logging camp house kit (799-90-940) because I wasn't too keen on the printed paper shingles supplied. By sheer coincidence, the logging camp house roof fit the main building perfectly, with no need for any cutting.
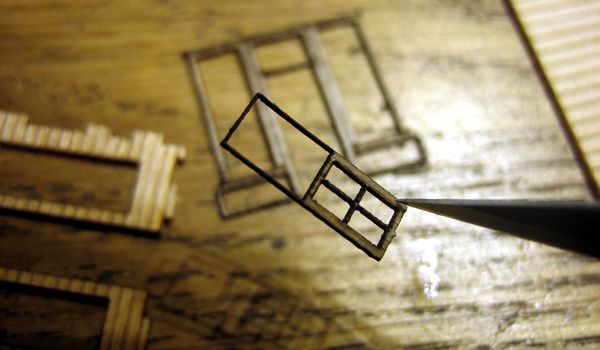
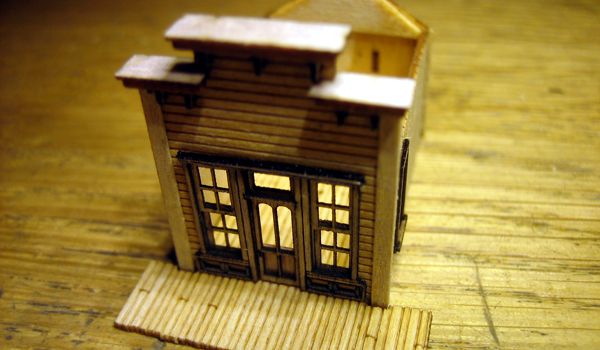
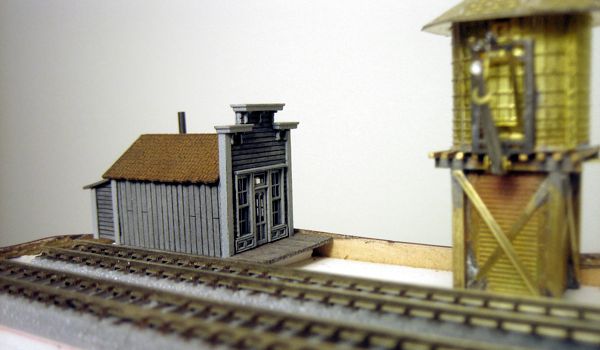
The currently anonymous structure is shown above sitting comfortably in place on the layout—I'm undecided on what it should be. Meanwhile, I'm still wrestling with thoughts of what to do for a station. I was originally going to use Randy Brown's Small Town Depot Kit (#350), but I'm not so sure any more; I'll probably wind up kitbashing or scratchbuilding something. We'll see!
Original Gorre & Daphetid images courtesy of Peter T. Prunka.
