The Original That Isn't
Much has been made of John Allen's legendary Gorre & Daphetid. The original plan for his first HO scale portable layout has inspired countless imitations, adaptations, and even some manufactured products. It's pretty easy to spot the knock-offs. But what's interesting is that nothing anyone has ever made truly resembles the "original" Gorre & Daphetid. This bold statement might raise a few eyebrows. But it's true. And one reason is because the "original" Gorre & Daphetid was never finished the way it was initially designed.
Researching G&D Version I is akin to doing an archeological dig. There have been numerous drawings, photographs and articles—even a book—published on John Allen's work, but when you connect all of the dots, you wind up with a surprise. Noted modeler and author Linn Westcott painted a portrait of John Allen that didn't quite ring true; in his book, Model Railroading with John Allen, Linn wrote, "After a plan suited him, John went ahead with construction, rarely making changes in his design. He felt doing anything over was a waste, because it should have been planned better at the start."
Yet contradictions to this remark abound. He may have been a meticulous planner, but John was always revising his plans; the original Gorre & Daphetid underwent so many changes between its inception and its completion that it would consume volumes of annotations. Most articles on his first layout feature the plan shown below, and the captions usually indicate it's the "original G&D." But it's not.
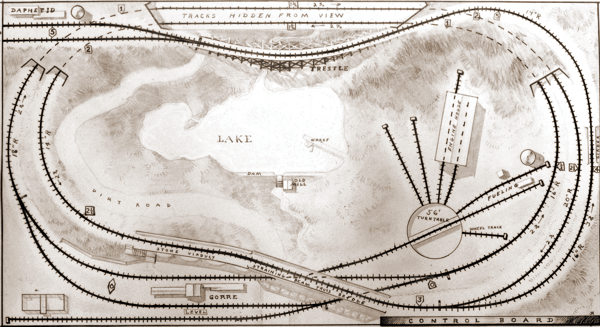
In October 1945, John Allen began planning a compact portable HO Scale layout. It was to be 6 feet 8 inches long by 3 feet 7 inches wide. Below is a photograph taken of John in the midst of laying the track. Note the circled object: that's the original plan. For the purist, that's the "true original" G&D.
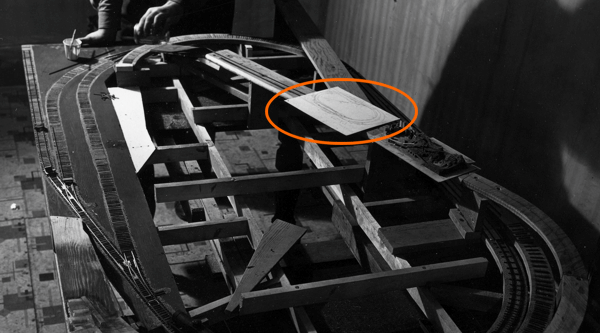
Current technology allows us to take a closer look at it (enlarged and reoriented below). It has many interesting aspects. For instance, there's no turntable or enginehouse in the middle area, as seen in the more familiar drawing. Also, the upper branchline was rendered as a truncated loop; indeed, the benchwork was already in place for this in the image above—benchwork that would later be torn out. These and many other artifacts, such as the scale model of his layout (shown below the enlarged plan), make it clear that John envisioned a layout considerably larger than what he was building from the very outset, yet he revised his vision time and again.
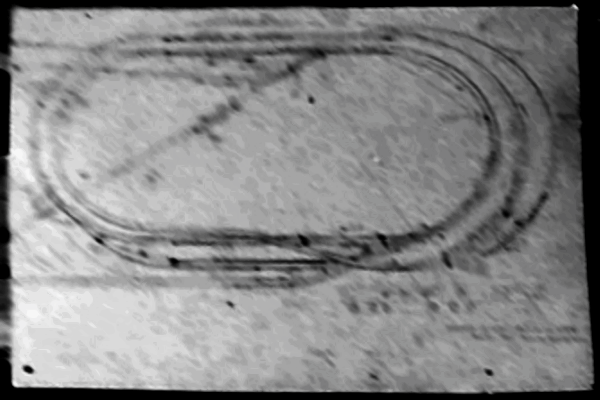
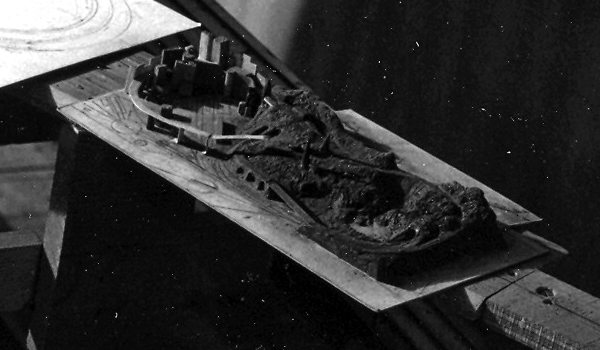
The famous plan having the turntable and enginehouse was likely rendered in 1947, after John abandoned his idea to run the branchline through a loop on a portion of the layout to be built in the future; a January 1948 article in Model Railroader shows an image of the benchwork during this transition. Then, when he'd nearly finished tracklaying, he changed his mind once more, and moved the turntable and roundhouse onto an extension along the front, as seen below.
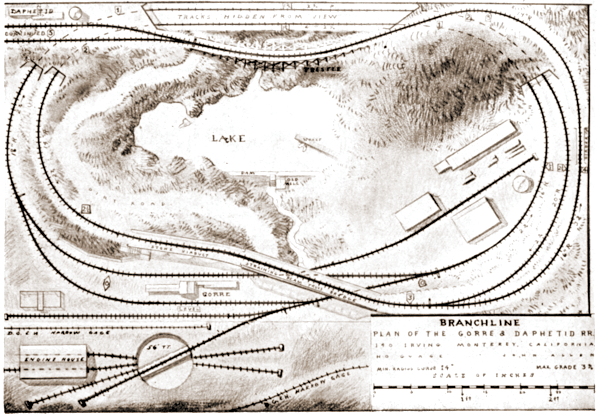
The front extension was just the beginning of what's often referred to as Version II of the Gorre & Daphetid. But it's quite impossible to neatly divide the history of the layout into phases, because the "second" G&D was well under way long before the original layout was even finished! For instance, the mill and dam at the edge of Taylor Lake weren't completed until the layout had already nearly doubled in size. And with the turntable and enginehouse relocated, an industrial siding was built in the middle of the layout. That siding would go on to serve an ever-changing group of industries—I've compiled a collection of nearly a dozen photos, each of which shows a different assortment of structures on the siding.
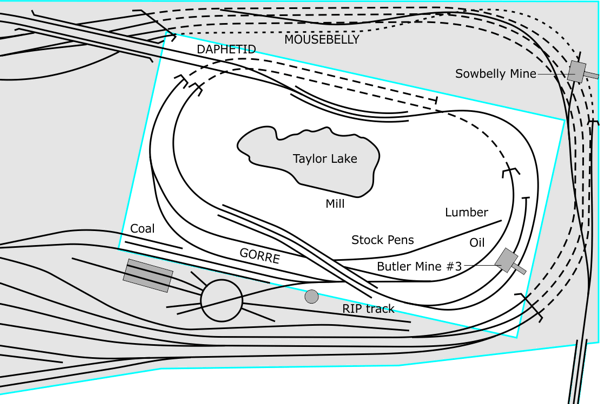
And so, the original layout wasn't incorporated into the second one so much as the second layout really just grew out of the first—seemingly almost uncontrollably, once decisions were made to expand it to fill all available space in John's tiny house. The illustration above highlights the "first" G&D surrounded by part of a constantly-expanding "second" G&D. Note how the mainline was altered to become a siding for a coal mine.
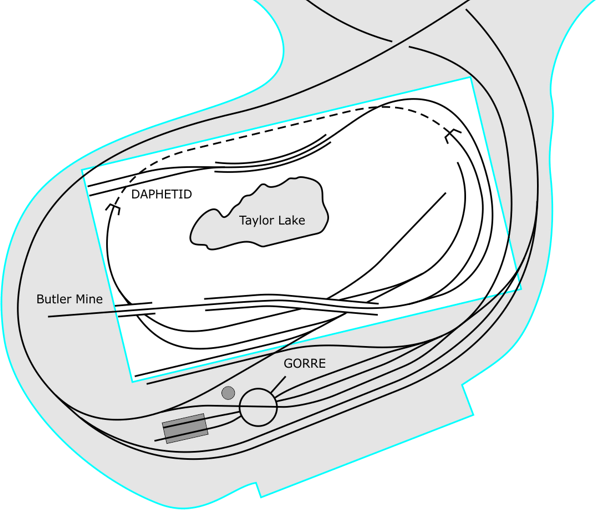
After moving to a new home, John Allen then well and truly incorporated the core of his original layout into his 24 by 32 foot masterwork, a.k.a. the Gorre & Daphetid Version III (the peninsula containing the first G&D is shown above). By this time, that little chunk of layout had seen many revisions, and it would yet see many more as John continued to build his dream layout, until his untimely death in 1973.
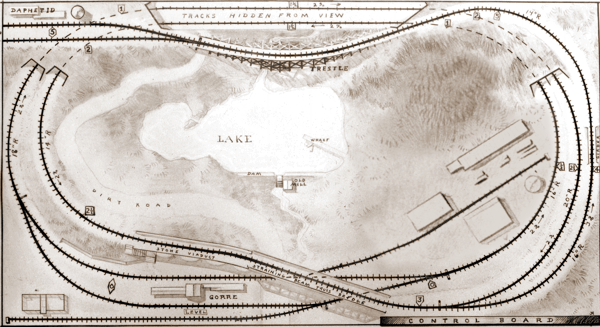
All of this is to say that the "original" Gorre & Daphetid was quite fluid, and is thus difficult to render with complete historical fidelity. Replacing the turntable and roundhouse in drawing one with the industrial siding in drawing two represents a blending of what John had planned and what he'd actually built, assuming one ignored what was going on outside the boundaries of the original 43" x 80" space. This is what I used for my version of it.
Having studied John Allen's work since 1965, I'm aware of how it's influenced my own work—as I'm sure it has for many other modelers. My notion to render a version of his first G&D in Z is both a modeling exercise in a not-all-that-popular scale and a tribute to one of the most creative modeler railroaders who ever lived.
Original Gorre & Daphetid images courtesy of Peter T. Prunka. Illustrations of the original G&D oriented in layouts II and III by Yours Truly.
