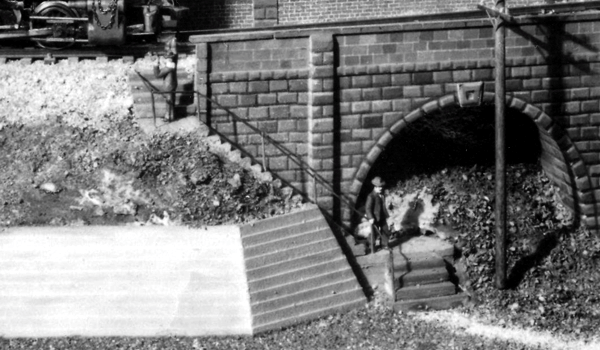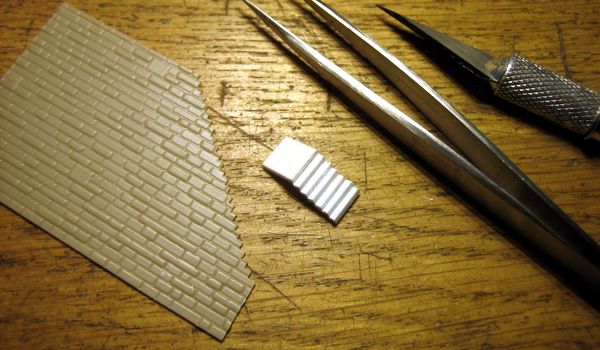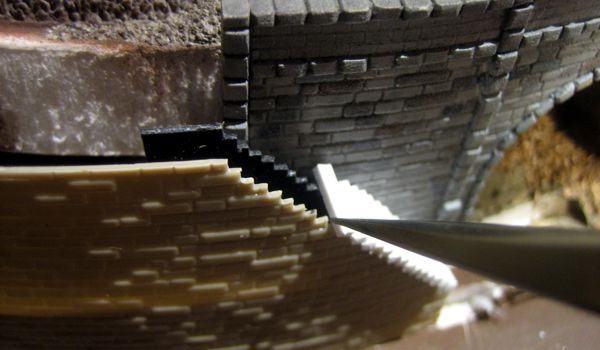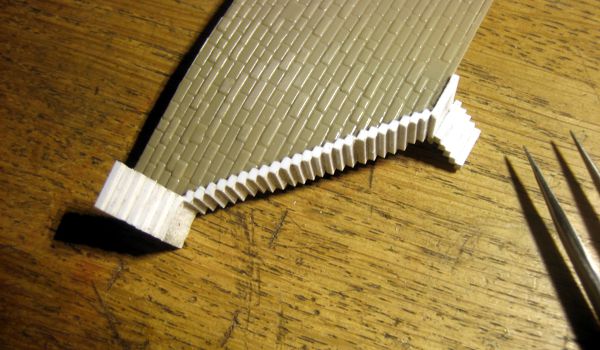Stairway To Nowhere, Part 1
I call it this because the stairs John Allen built at the end of the stone viaduct (below) seem to serve no purpose, since there's no station or platform or anything else at the upper end. As such, I was on the fence about whether or not to even bother building them. I tried to visualize the area without them by posing some plain retaining walls in the space, and concluded things would be rather bland—thus perhaps explaining John's motive, being purely for visual interest.

Since the track geometry of the Z Scale Gorre & Daphetid isn't quite the same as that of the original—the lower and upper lines are much closer together in my adaptation—I couldn't exactly replicate what John had done, particularly with respect to the arrangement of retaining walls. Complicating matters was the fact that the stone wall of the viaduct curved at the end, which meant the stairs would have to match that curve. So, I had to wait until this part of the layout was nearly finished before I could devise an approach to their construction.

Because of the curve, I couldn't build the stairway entirely at the workbench; I had to do much of the work in situ. I started by making the short lower set of steps and the lower landing at the workbench, and posing them on the layout. Then, based on their size and position, I designed a section of stone retaining wall that would follow the curve of the bridge wall. This I cut from the same stone-textured sheet styrene I'd used to fabricate the viaduct masters, which made life much easier because it's very easy to cut, and the cutting was anything but simple—it was notched to exactly match the step thickness. Using a chopper, the steps were cut from .040 x .060 strip styrene.

Armed with the carefully cut stone wall parts and a bazillion steps (actually, just 24 of them—it only seemed like a lot), I moved to the layout and assembled the long middle section of stairs in place; however, I didn't bond the steps to the viaduct wall, because I needed to paint them separately. Returning to the workbench, I evened out the ends of all the steps, and made the upper landing and short upper set of steps. Finally, I bonded the three sections of steps together while posing them on the layout to ensure everything fit perfectly, then took them away to paint.

As much work as this had been up to now, I felt as though a greater challenge was to come: blending the stairs into the surrounding scenery. We'll see how that plays out anon!
Original Gorre & Daphetid image courtesy of Peter T. Prunka.
