The Railwire January 2018 Modeling Challenge:
Foundation & Base
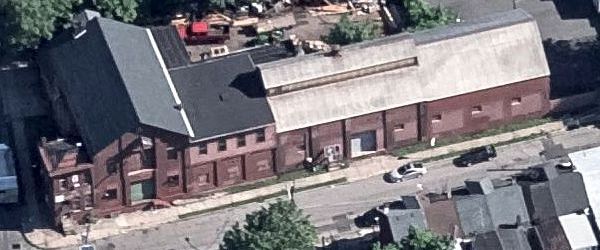
Most buildings start with the foundation, but I usually end with it. The reason is that there's no knowing the precise geometry of the structure until it's done—adjustments, alterations and other changes are inevitable. For example, I was going to build the whole thing at the outset, and partway into the project I dropped the third extension. There were also many tweaks made to the individual wall parts as I went along.
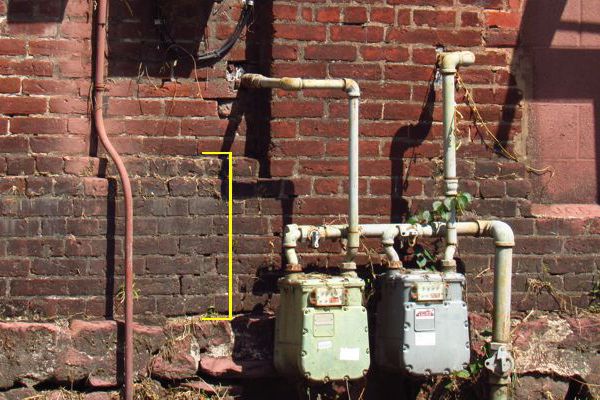
Anyway, here I am at the point of finally making the foundation—almost. First, I must add the lowermost courses of brickwork, as highlighted in the reference image above; these were inexplicably omitted on the Vulcan kit walls. I made them by slicing off the tops of spare kit side walls, and flipping them over. If only it was that easy; the spacing of the pilasters on the side walls is different from that on the end walls, and most of the model's walls were assembled from chopped up end walls. So the brick strips had to be cut to fit each section, one at a time—they're all slightly different lengths—for two dozen of them. I also had to take into account the terrain is not dead flat; at the back of the building, the ground is slightly higher to meet the shipping doors, so some of the strips were tapered.
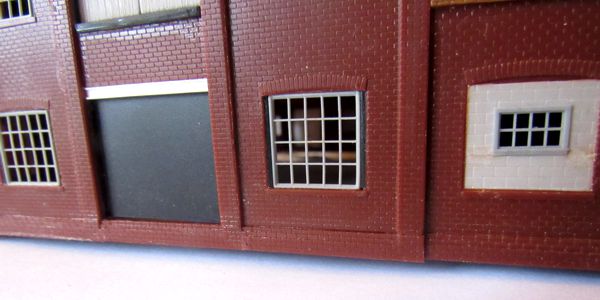
The office has no pilasters, so I used strips cut from the bottom of Allied Rail Rebuilder upper side walls.
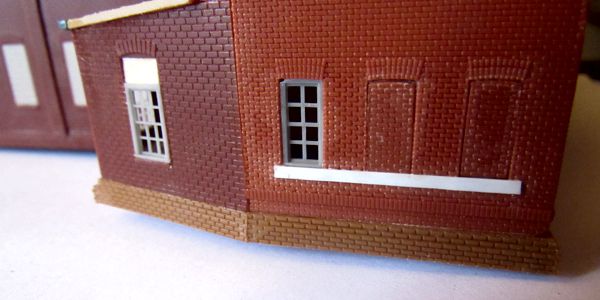
The results weren't very pretty, but I expect some distressing, weathering and weeds will disguise the roughness. Finally, with all of the brick strips painstakingly fitted and attached, I could make the stone foundation. I used strips cut from old Pola stone enginehouse walls—at least these didn't have to be pieced, although I still had to taper some to accommodate the changes in grade.
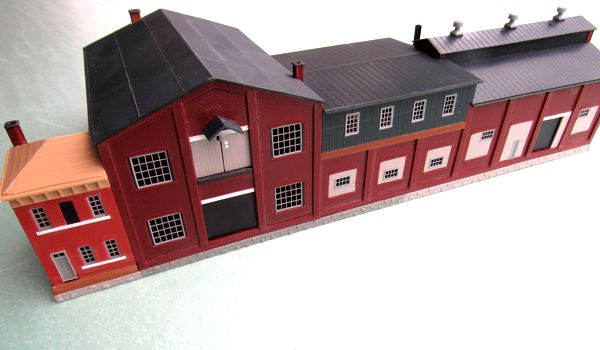
I've always found that a proper foundation is transformative for a model. A structure without a foundation is like a person without feet.
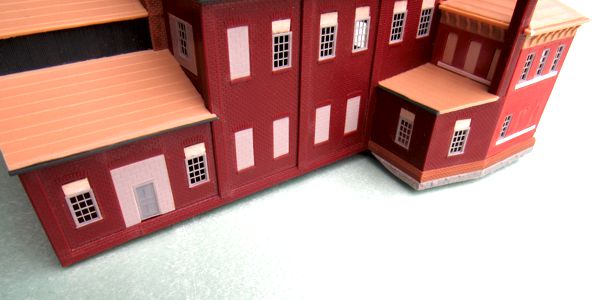
One thing I didn't bother to do was model the filled-in basement windows. I'd thought about doing it, but I couldn't see the benefit to the effort, especially as I'll be modeling a much weedier property than reality, simply because I like it.
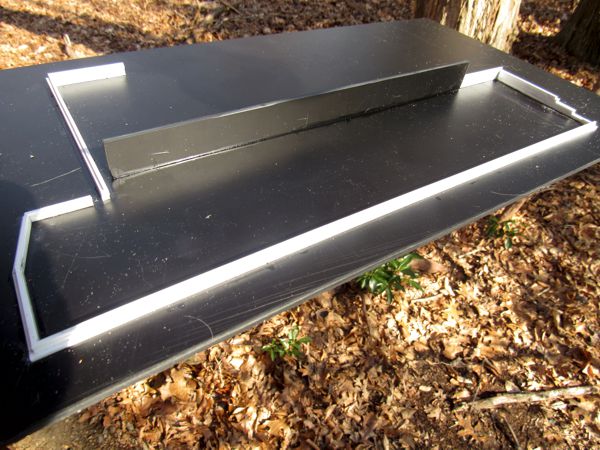
The base is a chunk of 1/8-inch thick styrene (would have preferred to use 1/2-inch Gatorfoam, but I'm all out). I made keyways for the foundation from strip styrene, and added a stiffening bar down the middle.
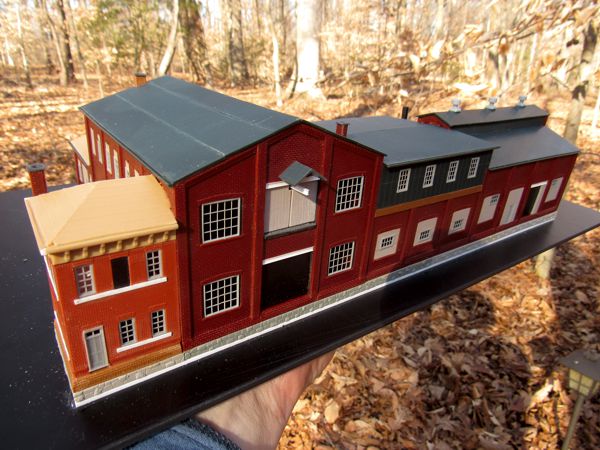
Next, I'll build up the surface to meet the edges of the foundation around back where the grade is higher, then add sidewalks, terrain, weeds and suchlike.
