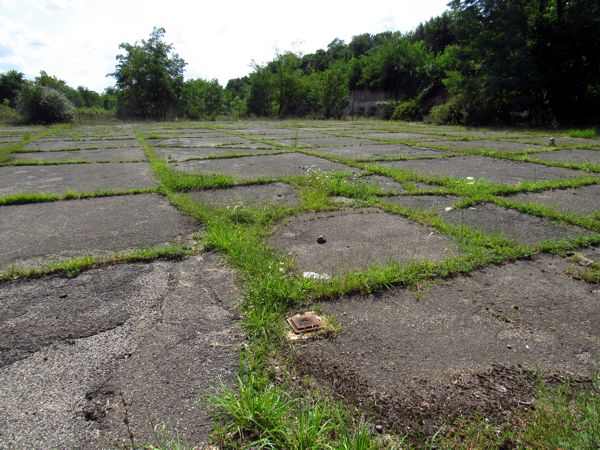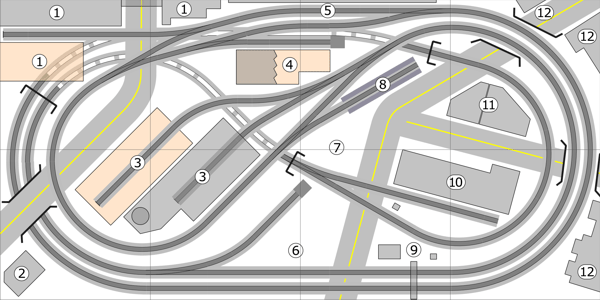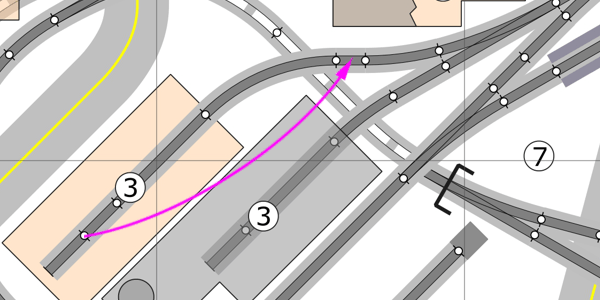6. Space Available
Each day living with the layout's new identity has brought more ideas, more insights, more... changes. "What's wrong with this picture?" I asked myself one morning as I stared at the layout. Something nagged at me. When I removed two structures from the industrial end of the layout, I immediately recognized the problem. In the back of my mind was the site of the former GM plant in Ewing, NJ, behind which I'd lived for a decade. The plant was finally torn down a few years ago, and now it's a concrete wasteland.

Concrete wasteland... i.e., negative space. The layout was still too crowded. Once I brought myself to the point that I needn't fret over losing the brick jungles of jam-packed industrial complexes I like so much (that's why I have all those other layouts, after all), I felt free to explore better options. This layout could finally be its own unique entity, in a style unlike anything I've done so far. Consequently, here are the revisions I've made:

I removed one of the structures from Haber Manufacturing (1, highlighted in tan), leaving just a concrete slab and some debris. I replaced the overhead crane at Rearden Metal (3) with another concrete slab that traces the outline of a building parallel to the one still standing. And I reduced the size of the Tomb (4), leaving just a portion of the structure standing, the rest being reduced to rubble.
Also... the revised plan as shown includes a modification to the track plan as well... a tiny one. The siding that runs into the concrete slab marked (3) was shifted to the left by moving a short bit of straight track from the tail end of the siding to the spot in between the two curves leading into it (below). Plus, I swapped the bumpers between the siding at (4) with the siding at (10) for aesthetics. I can't help it... I'm neurotic.

One of the things I like about this layout is that a number of relatively large structures occupy a relatively small space without seeming awkward. These changes did not reduce that effect; if anything, it's been enhanced by creating more breathing room for the remaining structures, which reduces the sense of overcrowding I'd been feeling.
Incidentally, the photo I took of the GM plant reminded me of one other thing: making the many retaining walls for the layout had become daunting, and then I realized I don't need to make them all. Running two-thirds the width of the image is a retaining wall that's largely hidden behind a wall of vegetation. Thus another problem is solved while realism is enhanced.
