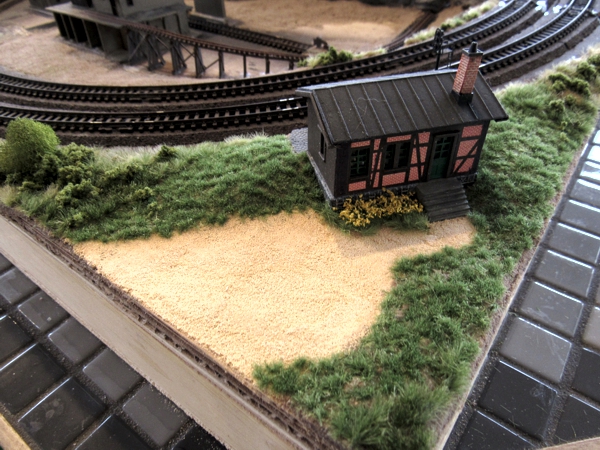2.21. Passenger Station
Rock Falls
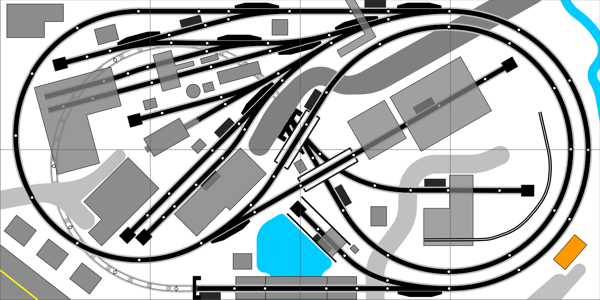
Replacing the big Pola factory with the gravel works allowed me to add a second passenger station, since the lower right corner was slated to be a parking lot for the factory. I'd wanted to use Kibri 7408, but it was too big for the space. After quite a lot of online searching, I failed to come up with a better alternative, so I bit the bullet and bashed one, starting with the Kibri kit.
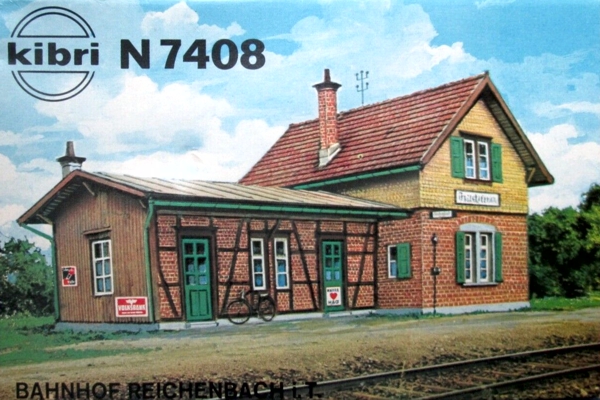
I decided to use the single-story half of the building. This would require fabricating a wall where it attached to the two-story part, so the hunt was on for a kit scrap with a similar woodgrain effect. As it happens, the second story floor from a Bachmann Sears House kit was nearly indistinguishable, and as a bonus it had a hole in it that was a near dead-on match for a smaller window from the main building. Here's the starting point for my bash:
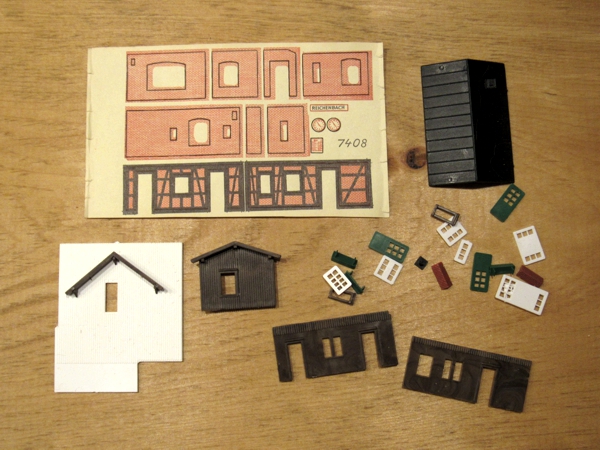
I cut the Sears House floor to match the other end wall.
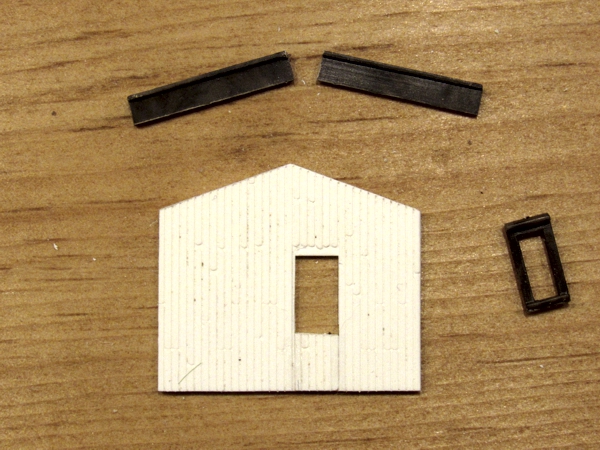
After assembly, it was ready for painting.
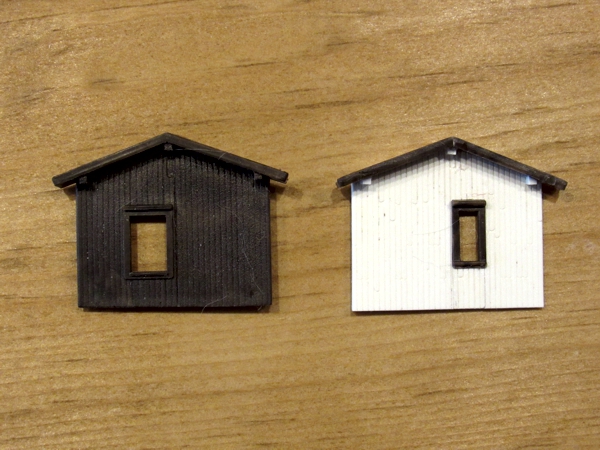
The brick-sided walls needed to be trimmed down because now the building wouldn't be as long as it was originally.
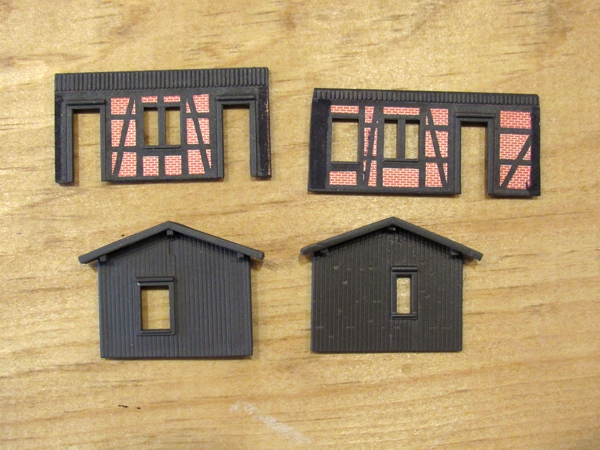
The little station was ready for the layout.
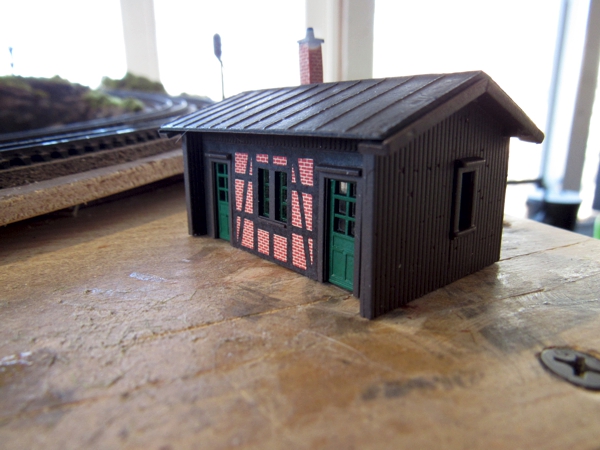
But first... a simple foundation was required. I used a chunk of the base from Pola's old brewery, along with stone foundation walls from the Pola freight depot, and steps from some unknown Cornerstone kit.
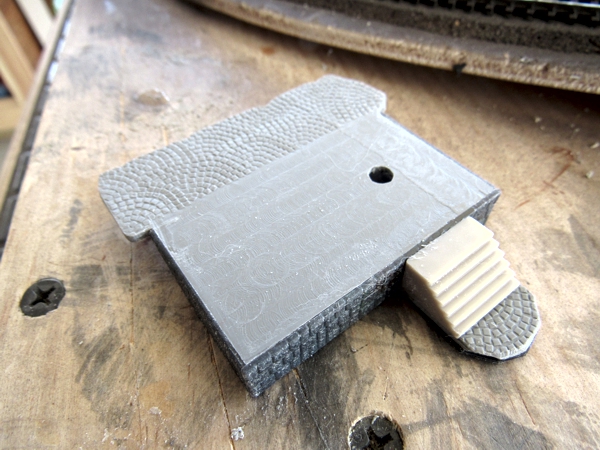
Added some rough scenic contours made from a few layers of corrugated cardboard.
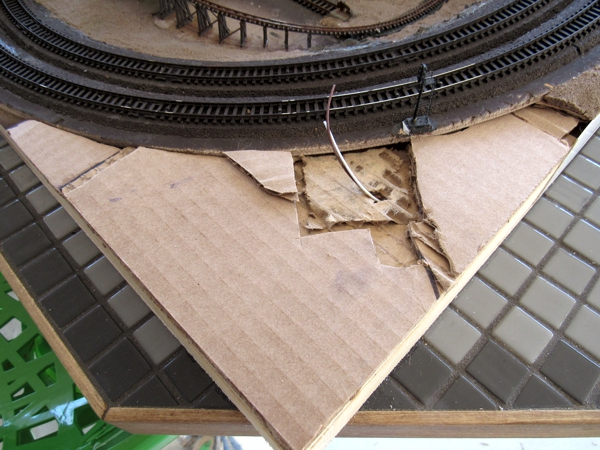
Then the foundation was painted and promptly installed, and sanded grout applied.
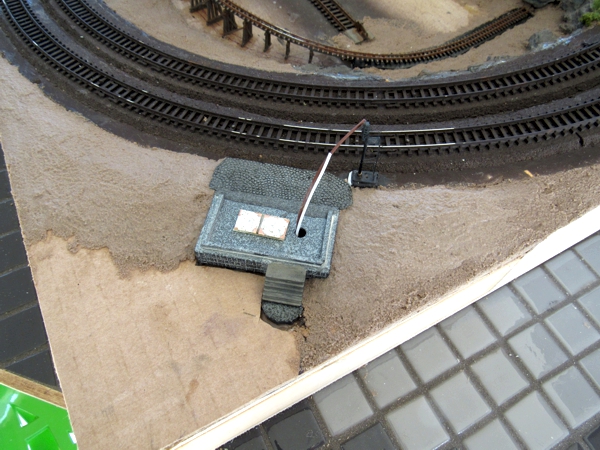
Lastly: wiring, lighting, installation and greenery on 4 March 2021.
