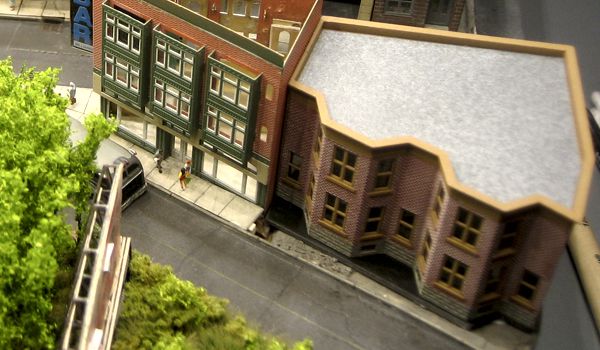5.9. Heritage Crossing Apartments
The apartment building came about as a need to fill an awkward space next to the bar; it was the final choice in a list of possibilities that, for much of the time, was a parking garage.
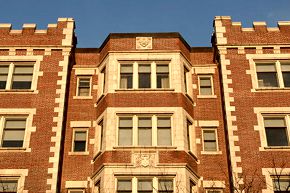
This was one of several reference photos that inspired the basic look of Heritage Crossing Apartments.
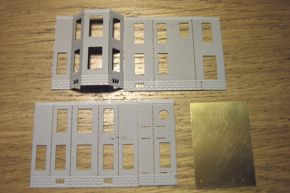
Miller Engineering's Martlet House kit provided the raw materials for this heavily-bashed building. I'd never intended to use the kit; I'd purchased it just for the turned brass porch columns.
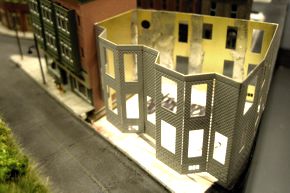
It became an oddly-shaped structure in order to fit an-oddly shaped space.
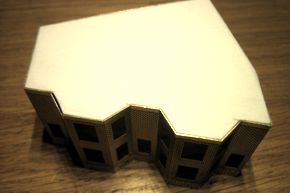
The styrene roof was critical in maintaining the building's shape.
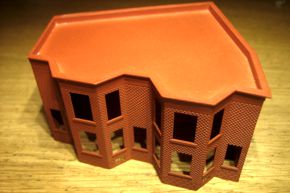
After adding a cornice and window sills, I sprayed the building with ruddy primer. Then I applied washes, installed windows and painted details.
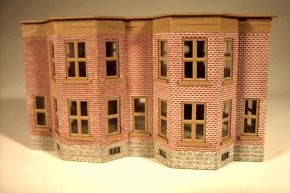
I cobbled together a foundation from etched brass scraps. Then I finished the roof with a piece of sandpaper, and added details later. Eventually I planted little flower gardens between the recessed walls and the sidewalk, complete with sections of ornate iron fence; sadly I never got a chance to photograph this final touch.
