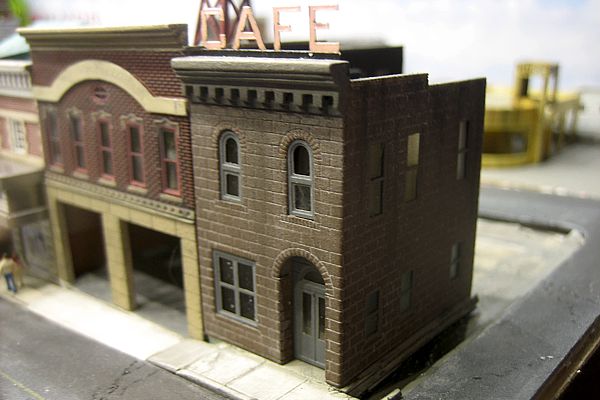5.5. Emma's Cafe
The cafe followed a long and winding road. At the outset it was a stand-alone building. Then the series of inevitable layout design changes came, and it was relegated to the ground floor of the hotel building. More changes followed, and it was eventually restored to its own building, this time in a shortened version of a Miller Engineering townhouse kit.
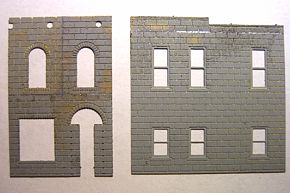
The building went through many changes as I struggled to get the look right. I liked the arched second-floor windows, but each building had only one, so I combined parts from two kits.
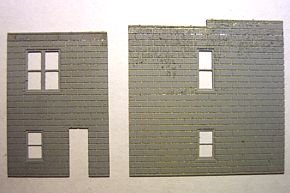
Eventually I broke all of the walls into individual pieces, and sliced some of them into smaller parts, then reassembled everything like a puzzle.
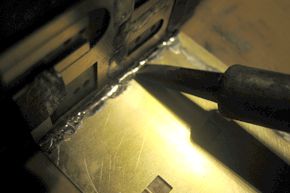
It was quite a challenge to solder all of the small brass parts so that the finished effect was seamless.
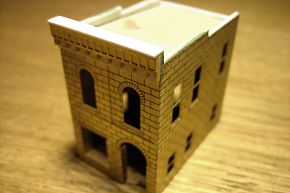
The structure finally came together and proceeded as per normal, although I did rework the cornice a couple of times. I'd also painted it twice before I was satisfied with its appearance.
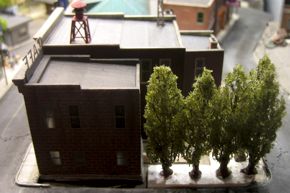
The empty space behind the building, originally slated to be a parking lot, became a little tree-lined al fresco dining area.
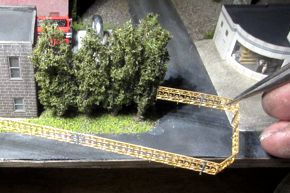
I added a wrought iron fence to enclose the dining area. This was one of the last things I'd done on the layout before its fateful trip to Medford.
