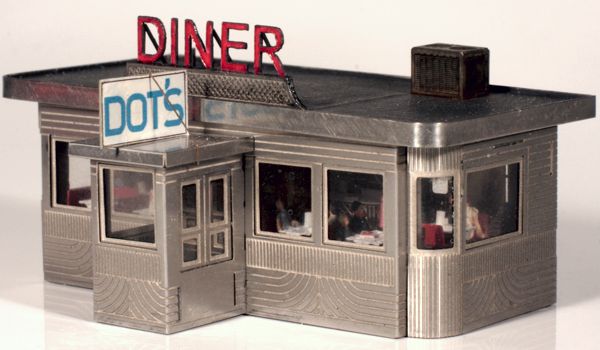5.3. Dot's Diner
The fact that Miller Engineering made the same diner kit in N and Z Scales made this one a no-brainer, because I'd built one years ago for my N Scale White River and Northern IV. I was going to make the same modifications, but decided to keep things simpler. Because it was in the foreground, it wound up as the most detailed structure on the layout, featuring a full interior complete with menus, desserts, and plastic plants in the windows.
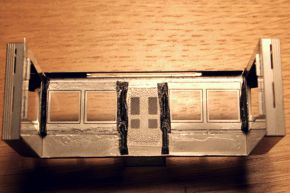
Construction proceeded with only a few modifications. Because the diner would be illuminated, I had to seal up all of the light leaks from the slot and tab construction with black artist's tape.
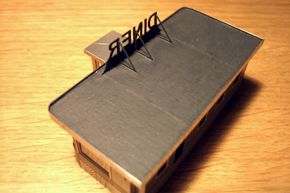
The new tarpaper roof got a band of stainless steel trim around the perimeter.
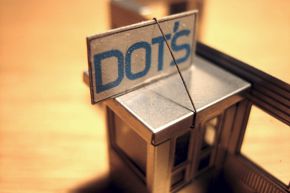
The little sign over the entrance, held in place with wires, was inspired by a reference photo.
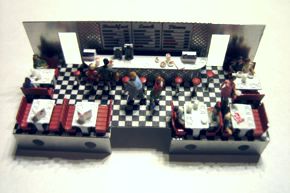
The interior bristles with detail. The tile floor and menu signs were rendered with software and printed on self-adhesive plastic. Tables have menus and meals.
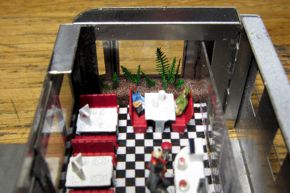
To fill the awkward gaps between the ends of the interior and the end windows, I made planters populated by plastic plants (Scale Link etched brass N Scale foliage).
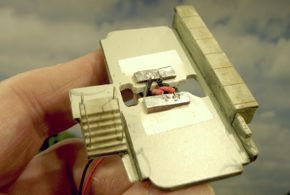
As I did for every structure, I made a foundation. The diner is situated on a slope, which is why the sidewalk behind it is elevated. Note that the stairs and railings were part of the foundation, which is why they're missing from the "beauty shot" of the building.
