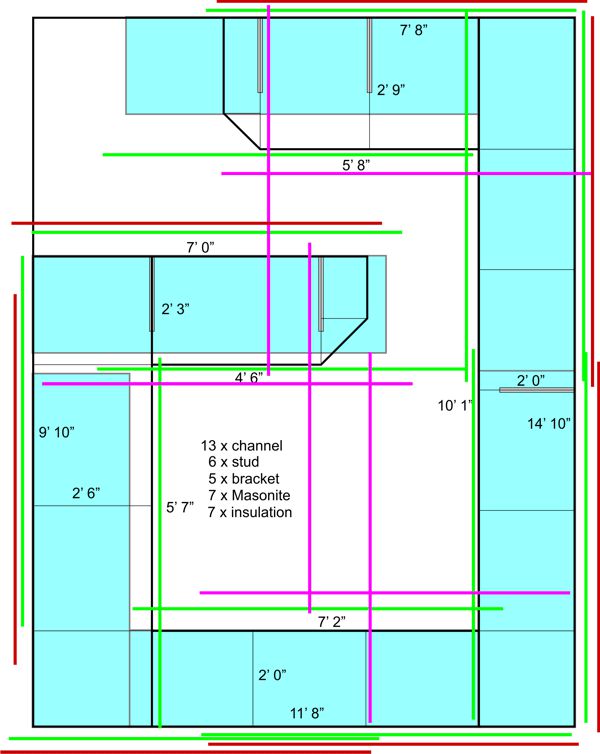6. Benchwork
Even before the layout room had drywall, I was planning the benchwork. I had to come up with an accurate shopping list for the required materials so as to keep tight control on costs. After creating a scale drawing of the benchwork in a drawing program and overlaying representations of things like steel two-bys, insulation sheets and whatever else, I determined just what materials I'd need. Granted, my drawing would not make any sense to anyone but myself; in a nutshell, I used eight-foot lines of various colors to figure out what I had to buy. (Not included on the bill of materials is a dozen 2x4s needed to make the 7-foot wall along the back of Three Bridges, which is the peninsula just above center.)

The benchwork would comprise a framework assembled from steel 2x4 studs and channels, topped with 2-inch extruded foam insulation panels. The sky backdrop would be Masonite, the leftovers of which would be used to make the fascia.
