Enginehouse
Reference
The history of the enginehouse is a bit sketchy. As best as I can tell, it was originally a little freight house, visible in the first image (taken by Nelson Tower in 1965) at the upper right, next to #60. Toward the end of 1966, it was converted into an enginehouse, complete with a 40-foor long inspection pit (second image, taken by Tom Beckett in October 1973). Note that the water tower and the large wooden storage shed were aligned with the freight siding, which is where they initially stored #60. While the freight house was being converted, these structures had to be moved back to make room for the new enginehouse siding.
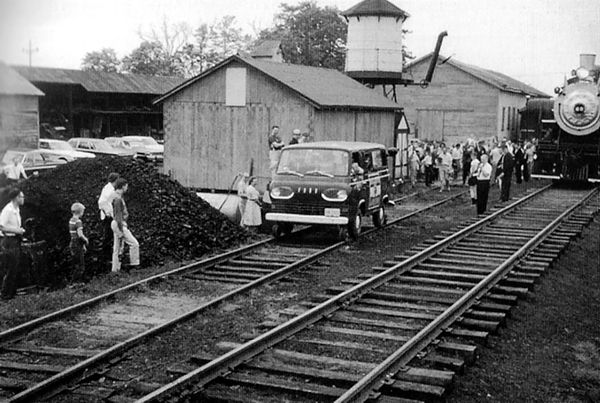
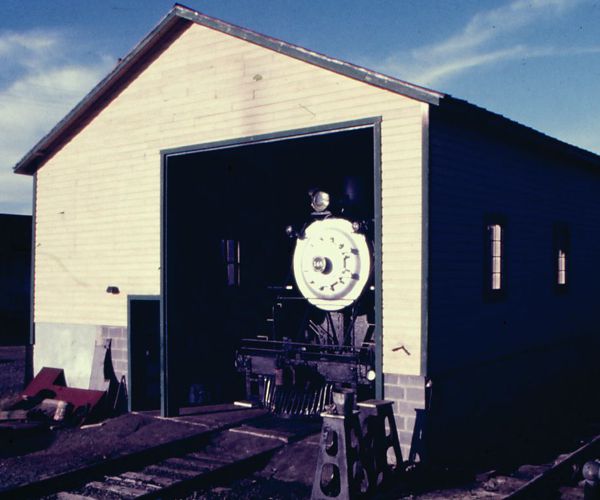
The building has seen several modifications over the years since; for example, there was a small addition on the front (below, taken by Erik Romantowski in July 2005), which was subsequently removed and a much larger steel one was built along the side.
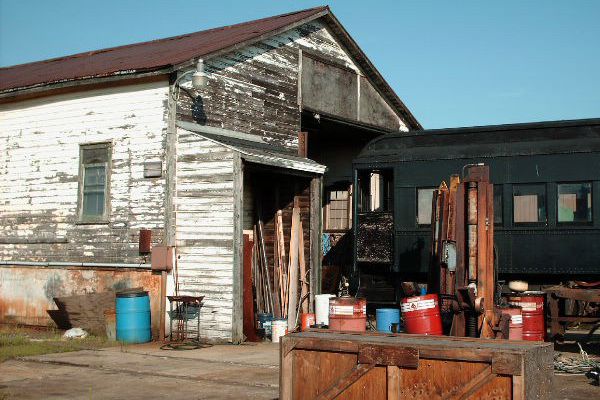
I've no idea when exactly the small addition was built, but I suspect it was the early 1980s, about the same time as the steel shop across the track was erected. I'll be taking advantage of modeler's license and including the addition.
The Model
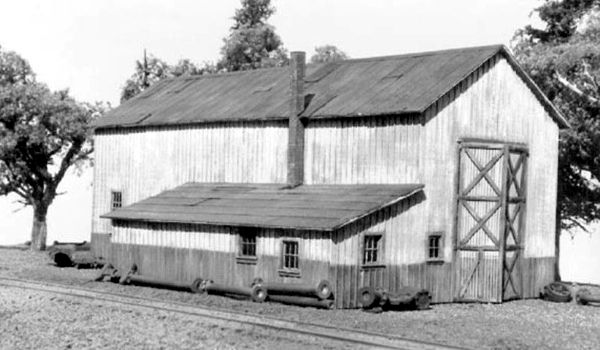
Initially I was going to use American Model Builders #608, Single Stall Engine House (above), but while the footprint was pretty close, the structure's details were all wrong, especially the siding. Then I switched to Branchline's Laser Art #883, Single Stall Engine House (below), but the footprint was all wrong.
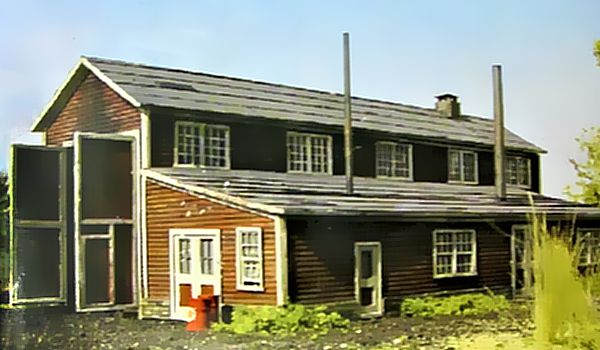
Ultimately, save for one wall from the Branchline kit, it then became a scratchbuilding project. The main point of concern was the concrete block foundation: I had no decent styrene concrete block material left, but I did have a new sheet of Monster Modelworks concrete block, which is laser-etched wood. It's really good-looking material, but since Monster is out of business, I must use my one sheet very sparingly. I may add an animated roll-up door.
