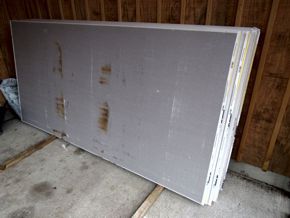1. The Layout Room
Regardless of what I build, this is where it gets built.
After finding a dream property for my dream home in the fall of 2013, I began designing the house in earnest the following spring. The earliest drafts included a modest 10 x 10 foot combination layout room and "workshop." By the time my final draft reached the architect, it was a 10 x 12 foot "studio." Then, just before turning the blueprints over to the excavator, it was enlarged once more to 12 by 16.
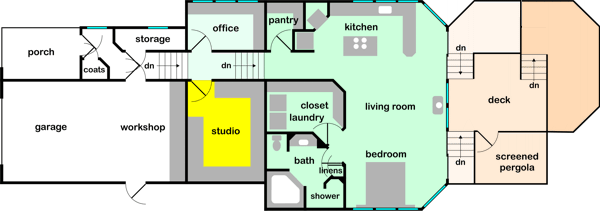
Of course, since I was in complete control of all aspects of the house design, I could have made a much larger layout room. After all, isn't that the dream of most modelersóto have an enormous space for a dream layout? That was my feeling at first, naturally. But then reality hit home: my skills have diminished, and I have far fewer days ahead than behind. Could I ever make full use of an 80 by 100 foot layout room? Such a large space also carried a cost burden: construction, heating, cooling, and property taxes, not to mention the vast amount of materials needed to build a huge layout. I had to be realistic about what I could achieve, as well as what I could afford, in the long run. And so the layout room stopped growing.
29 February 2016 marked groundbreaking for my new home, and by 11 AM the excavators were working on the area that would eventually be occupied by the layout room. About 24 hours later, the footing forms were in place; the large rectangle to the right in the second image was the room in its earliest manifestation.
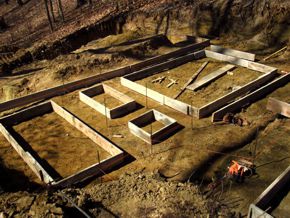
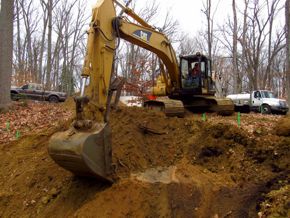
By 3 March, the footings were completed, and soon the labyrinthine forms for the foundation walls were being erected (the layout room is at the lower left).
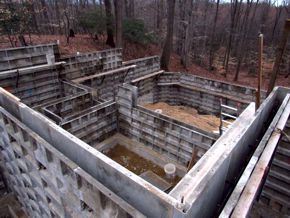
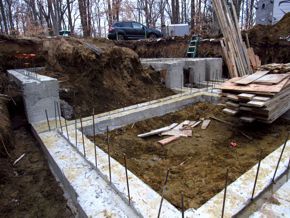
The following week, the foundation walls were poured; by 16 March the space was beginning to take shape (the layout room is at center rear).
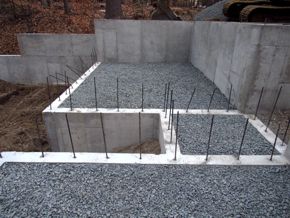
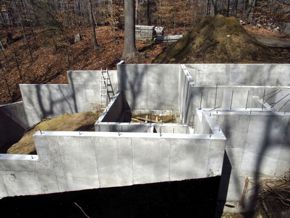
At around 10 AM on 26 March 2016, the layout room got its concrete floor (foreground, below left; background, below right).
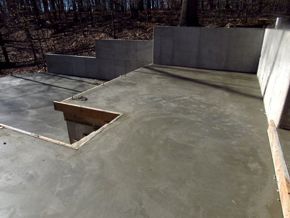
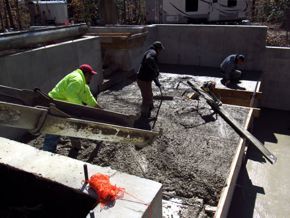
Framing for the room was under way by the end of April 2016 (below left), and by mid-May it was finished and the roof was on (below right).
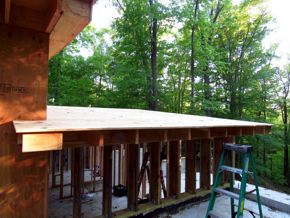
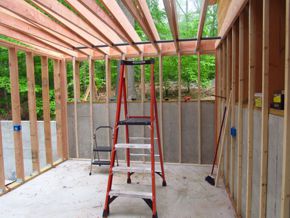
After I applied the exterior sheathing, I did the wiring. But then the house project stalled, and the space sat untouched for over a year. Work briefly resumed in October 2017, when I completed the HVAC ductwork (below).
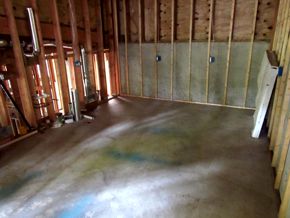
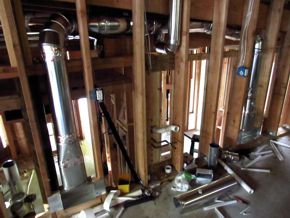
After another year-long slumber, the house project came back to life. Below left, a fellow model railroader helped install insulation on 29 November 2018; I finished the insulation on 1 January 2019 (below right).
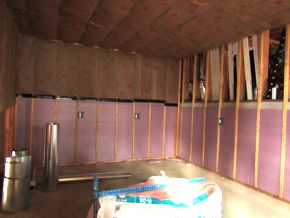
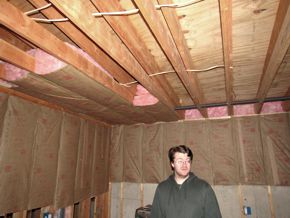
Next, I hired a crew to install sheetrock on all of the ceilings, as that was something I'd have been physically incapable of doing, even with help. The ceiling was rocked on 5 February 2019; I installed some of the track lighting a few days laterójust enough to make the space usable.


The studio was used as a storage area and bunk room for nearly a year, when at last the sheetrock required to finish the walls was delivered on 7 January 2020. But even before the rock went up, I was forced to abandon the project.
