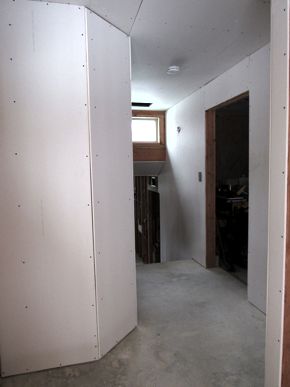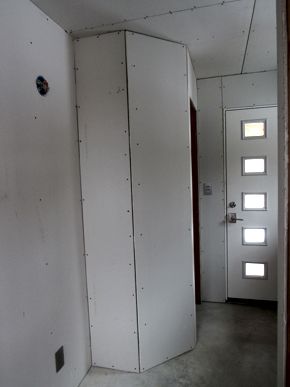Room by Room: Foyer
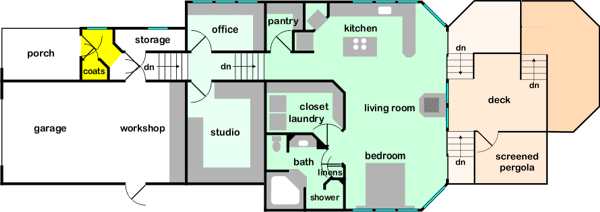
As someone who'd rarely greet visitors at the front door, I've always regarded a foyer as more or less superfluous. But as the floor plan evolved, it eventually grew into its own, particularly as I developed The Grand Gallery from the top to bottom levels. I'd always wanted the coat closet to live in the corner right beside the front door, but my architect balked at the idea of creating a crowded space with doors that theoretically interfered with one another, and moved it across the hall (below left). But I never saw that as a problem, since normally one would only be using one door at a time. So, when it came time to build, I was at last free to put the coat closet where I'd wanted it (below right). Plus, "cutting corners" allowed me to make the storage area, a.k.a. Kitty Central, even larger.
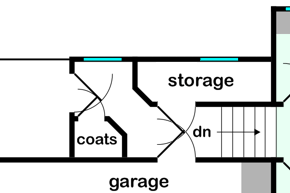
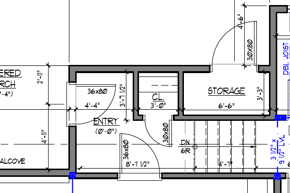
Begun 24 April 2016, the coat closet had the distinction of being the first internal space to be framed (below). That was after many hours of planning to get the two angled corners to be precise mirror opposites of one another while maintaining consistent separation for smooth, easy egress through the space.
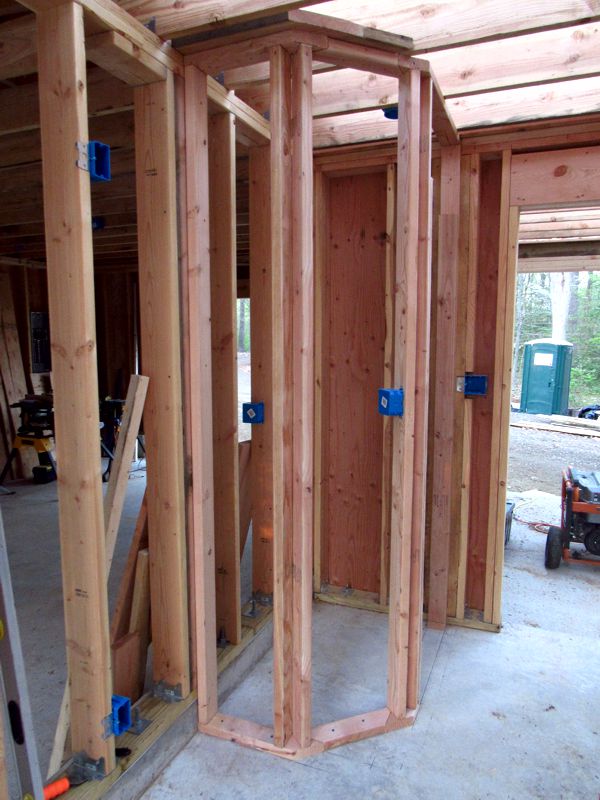
Kitty Central (below left) was begun the following day.
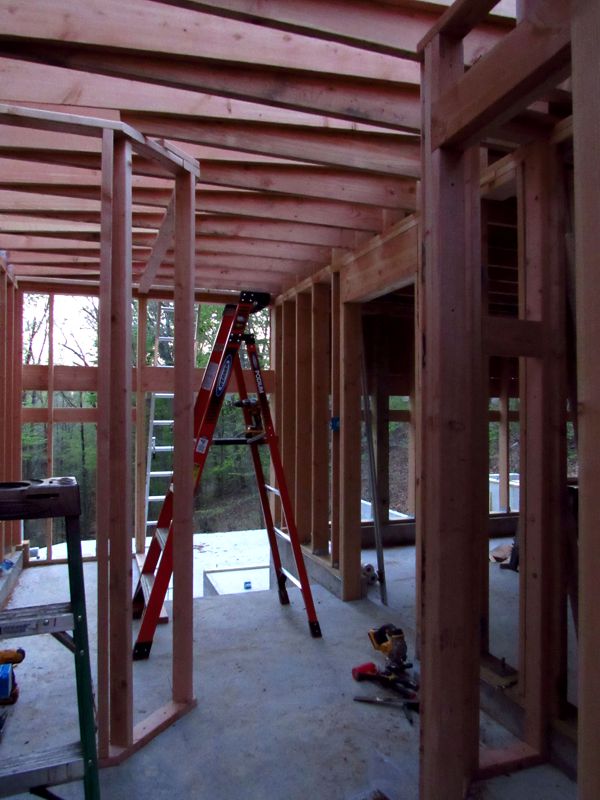
As related in Changes, the foyer became a dark, claustrophobic space once the external sheathing was applied, so I added a window next to the front door. It faces southeast, so it gets lots of morning light.
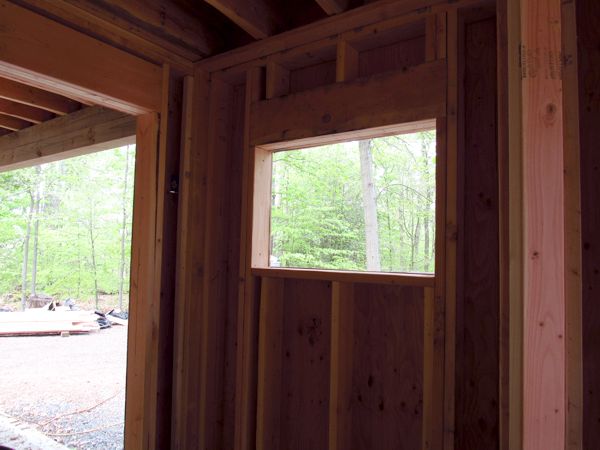
The foyer was finally sheetrocked nearly three years later, on 10 & 11 February 2019. Once again, the coat closet was the first space to be finished.
