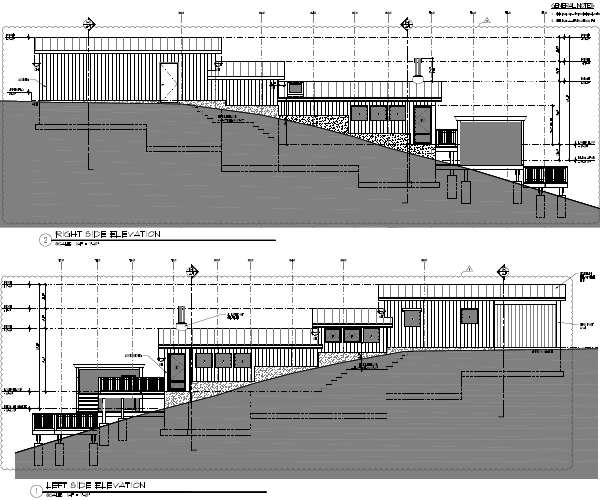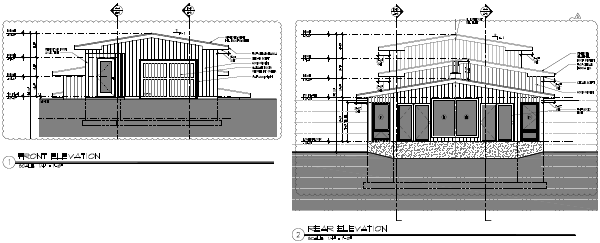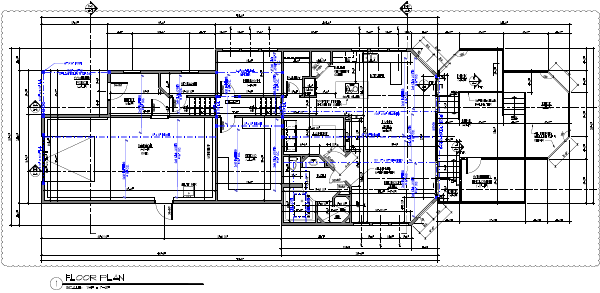To-Do List: Revise Blueprints
Ultimately, in order to satisfy the Township, the original blueprints had to be revised to reflect how I'd actually built the structure. So my architect made the two hour trek from his office down to my property to document what I'd done. Thankfully he found nothing that might be flagged as a problem; in fact, he was quite impressed by my admittedly unorthodox approach to certain challenges, such as the framing of the roof and ceiling over the living space (below). He made several sketches and took many photos in order to ensure a match so the Township would find nothing to question.
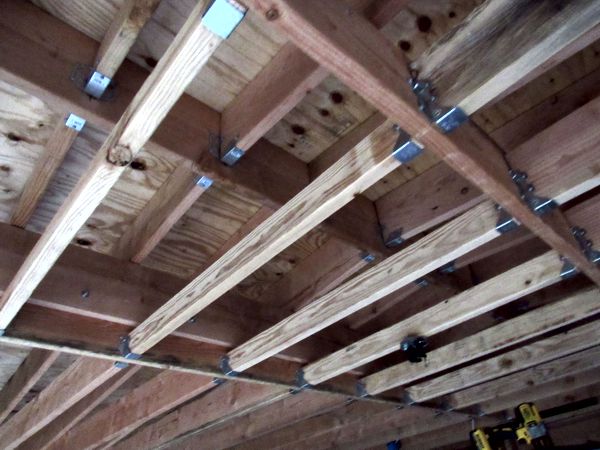
He still got quite a number of details wrong, such as the shape of the deck, the location of the coat closet and the length of the garage, among others, but fortunately they're of no consequence to the Township. Ultimately the key sticking point was the roof. And the resolution cost me dearly—roughly $3,500.
Before
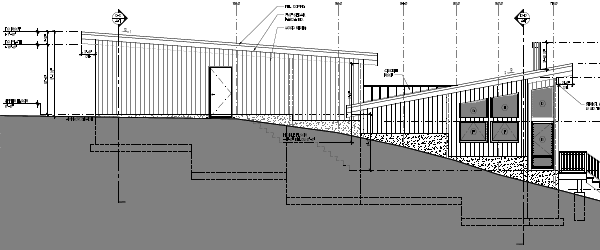
After
