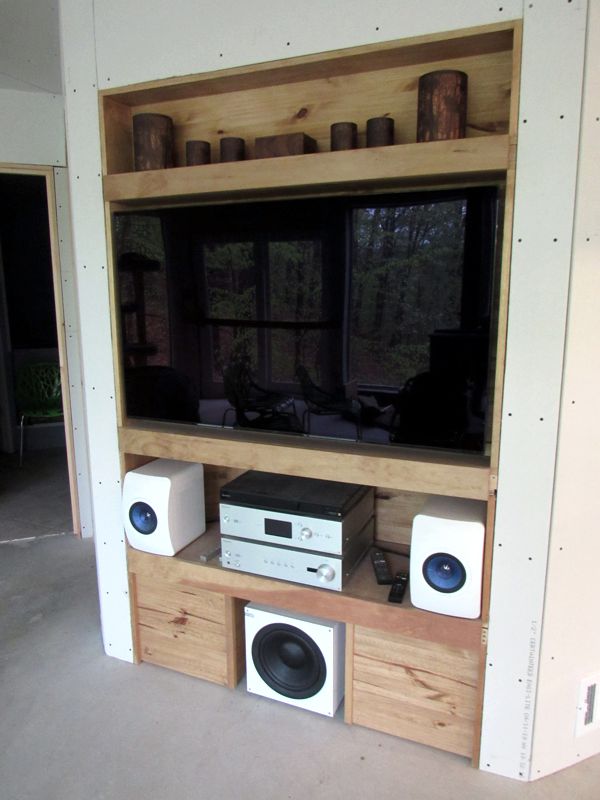Living Room: Entertainment Center
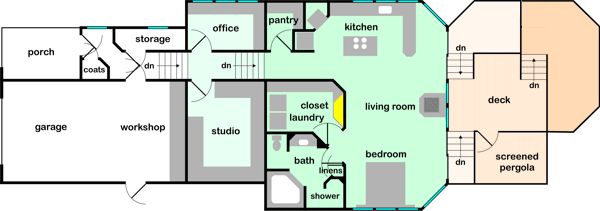
From the very beginning I'd planned on a built-in entertainment center located smack in the middle of the main living space. As I started sketching out the framing, I figured out a way to incorporate it into the structure built to bear the load of the roof in the middle of the space. The most challenging part was getting this structure centered and symmetrical; I spent a lot of quality time with my tape measure and snap line.
On 18 May 2016, the sill plates started going down—a critical step, since any changes would become exponentially more difficult after this point.
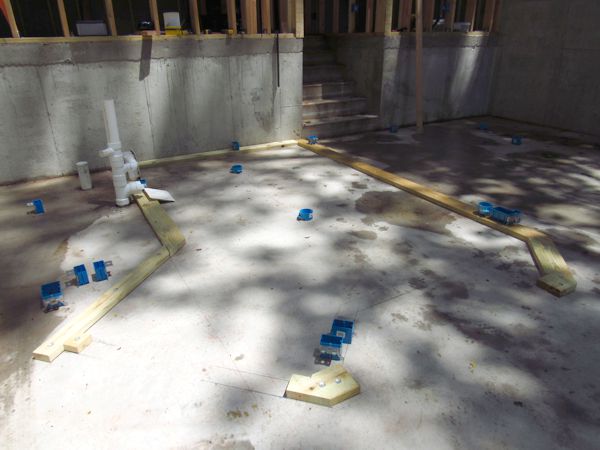
As more sill plates went down, the outline of the entertainment center began to take shape.
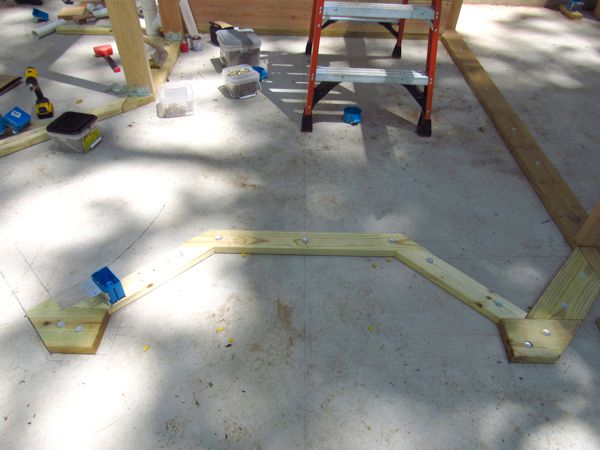
Four days later, most of the framing was up. Notice the massive header beam across the top; this will bear the load of the roof.
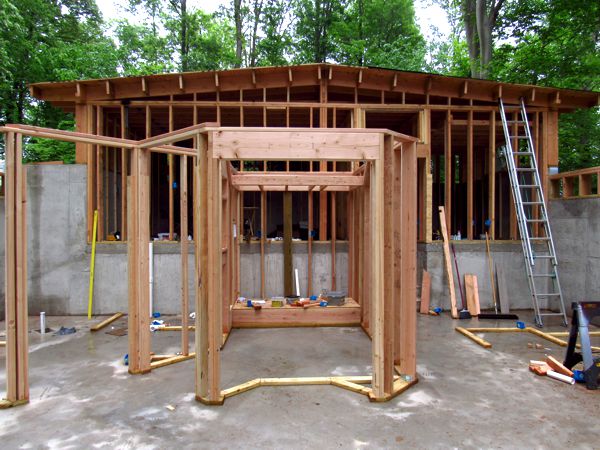
The next day, I filled the opening with a sheet of ¾-inch plywood. This was important because the plywood added stability to the most critical part of the living area framing. Eventually this plywood will be finished with hardwood veneer, and the TV will be mounted on it. The recess provided by the 2x6 framing around it will allow the TV to be flush with the wall.
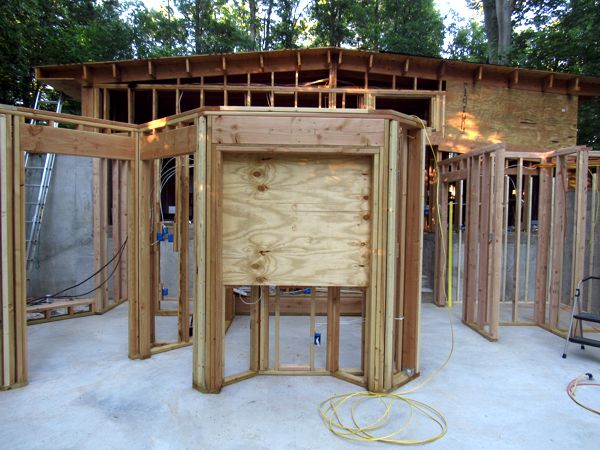
At this point, the structural framing in this area was complete, so nothing else happened with the entertainment center until the middle of August. By then, the roof was on, so I could take my time with little details. I added a hi-fi shelf, and posed my stereo gear on it so as to have a glimpse into the future (even though it would literally be years before I could listen to it). All of the visible surfaces will be finished with hardwood veneer. The opening in the center provides access to the rear of the equipment to make wiring more convenient; the opening will eventually be filled by a small door.
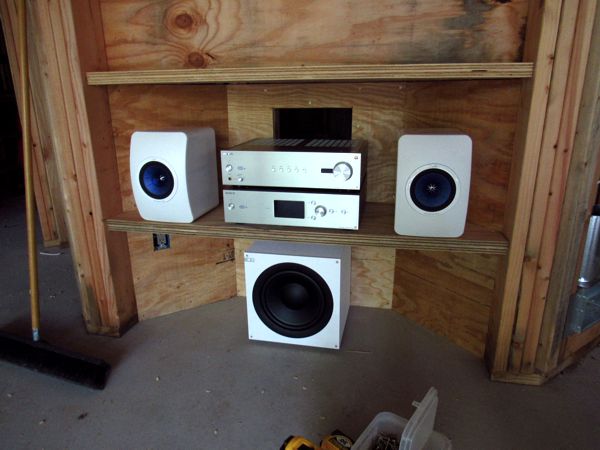
Note how the hi-fi shelf extends under the panel on which the TV will be mounted, into the closet/laundry behind it. On the other side, the area above the hi-fi shelf is filled with storage shelves, which, like the entertainment center, will be finished with hardwood veneer.
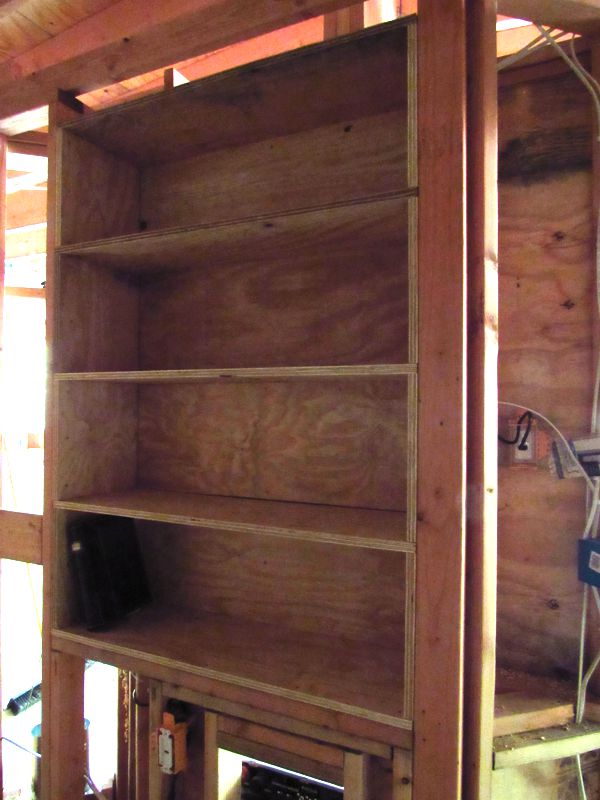
Subsequently I had to redesign the stereo component shelf, as (amazingly) it couldn't support 100+ pounds of equipment without sagging. So, on 4 January 2019 I rebuilt it with solid support; at the same time, I made the shelf a little deeper so the speakers could be separated as much as possible.
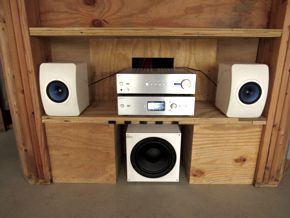
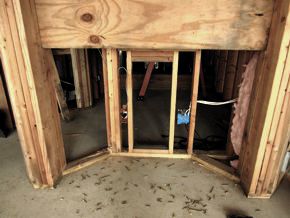
On 7 September 2019 I finished off the upper section to match the headboard.
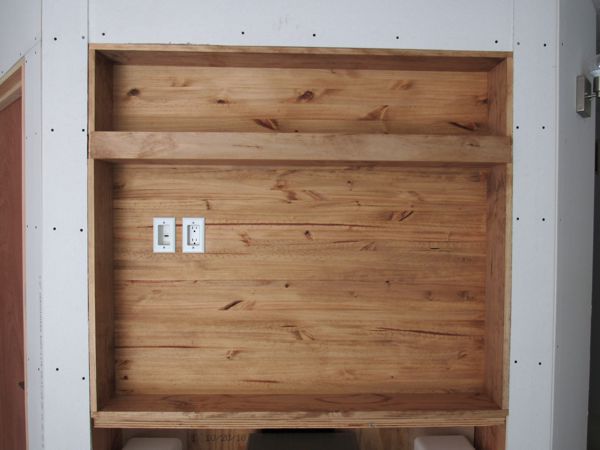
And by 18 September, it was all done (save for the trim), including the wiring access door inside the closet/laundry. The topmost section became Emma's Memorial.
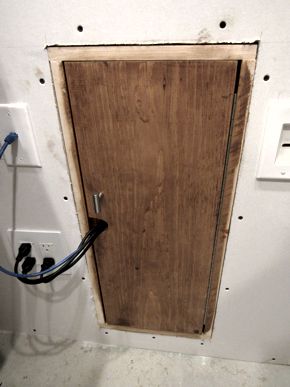
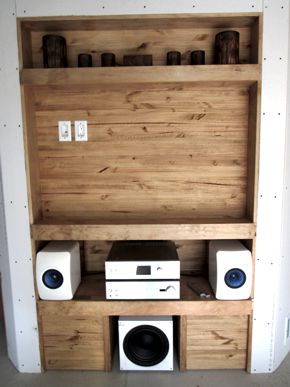
With the addition of the television in early 2020, the entertainment center was complete.
