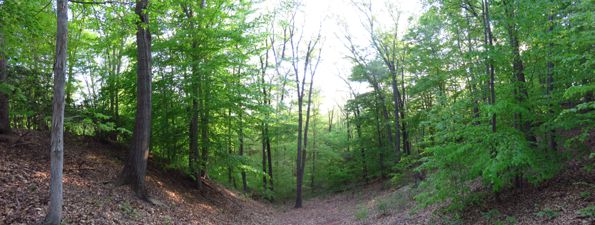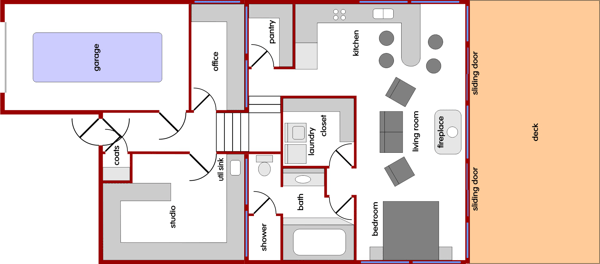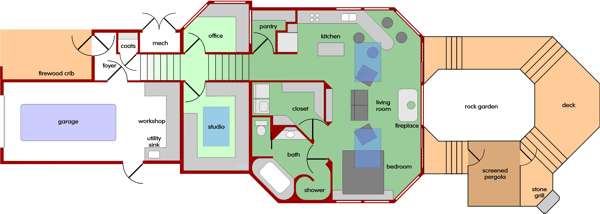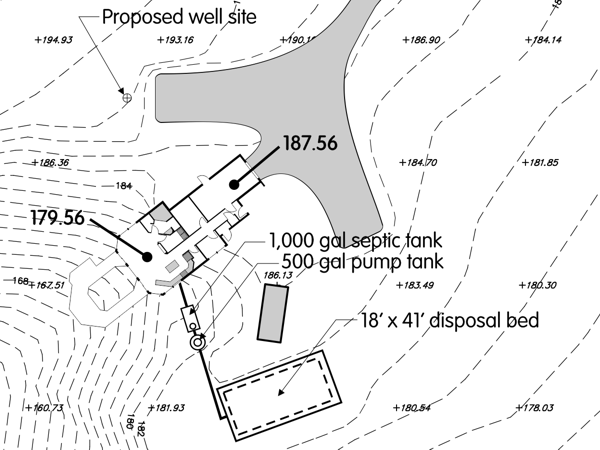Chapter 2. A Man and His Plan
From the relative comfort of my camper (which I'd modified extensively for full-time use), I began to design my dream home. My kind of dream home, however, is nothing like that of most others; I'm not interested in spacious interiors with cathedral ceilings, vast "great rooms" or anything else meant to impress people. I've no one to impress—least of all myself—and I didn't want to occupy any more space than I genuinely required. "Curb appeal?" That's a laugh! The house is over a half-mile from the road; it will only be seen by me, the deer and the squirrels. The thing that mattered to me most was the setting.

After nearly two dozen drafts—some of which involved unusual construction—I arrived at a relatively simple plan having two levels: the lower level was the main living space, an open area that combined kitchen, living room and bedroom, and surrounded on three sides by floor-to-ceiling windows; the upper level comprised a studio, office and garage. One more twist: the entire structure would be poured concrete, partly because the house would be half-buried in the ravine, and partly because I like the material (especially after having visited Fonthill). My architect was relieved to be working on something other than an "ordinary McMansion." This was certainly anything but, and at around eight hundred square feet, it nearly qualified as a mini-home.

But I was about to be surprised. When I finally staked out the foundation perimeter where the house would go, I discovered it wouldn't fit—even as small as it was, it sat within a few feet of two beautiful, enormous trees, one on either side. And I adamantly refused to cut either of them down; indeed, I resisted cutting down any trees. Thankfully, most that stood where the house was going were either dead or dying; there was only one "good" tree that I had no choice but to drop. That was a sad day.
So, it was back to the drawing board. Three weeks and seventeen drafts later, I had a more slender, streamlined design that fit comfortably between the trees. As a bonus, it became even more dramatic, now having three levels that descended into the ravine, made possible by the loss of some trees due to a storm (for more interim house designs, see the deck).

Meanwhile, my body began demanding attention in a major way. I required surgery to correct a hernia (my second), and before I was even fully healed, I contracted Lyme Disease, which went undiagnosed for several months (and thus was threatening severe nervous system damage). And the Lyme infection triggered a debilitating round of Sarcoidosis, which I'd developed a decade earlier. Consequently I spent most of the summer flat on my back in chronic pain. Making matters worse, it was a blistering summer—the camper, its puny AC utterly overwhelmed, occasionally peaked in the 90s.
To keep my mind off of the heat and the pain, I decided to see how much I could accomplish without the all-important blueprint. After conferring with the Township, I learned that I could start work on the infrastructure, such as septic, well and electric service; I only had to submit a soil conservation application and perform a percolation test.
I promptly obtained estimates to design a septic system, then did battle with the engineers because they wanted to move my camper and cut down a bunch of trees, both of which I'd already mandated were not options. Ultimately I took matters into my own hands and designed the septic system myself; when I submitted the drawing to the engineers, their response was, "Do you have that in a CAD file?" And, to my great surprise and relief, my plan was accepted by the County Health Department. It wasn't a simple system, either: there was only one tree-free space big enough for the disposal bed, which was higher than the main level of the house, necessitating a pump.

With nothing forthcoming from the architect, I decided that I had to accomplish something tangible, something that gave me some sense of control.
